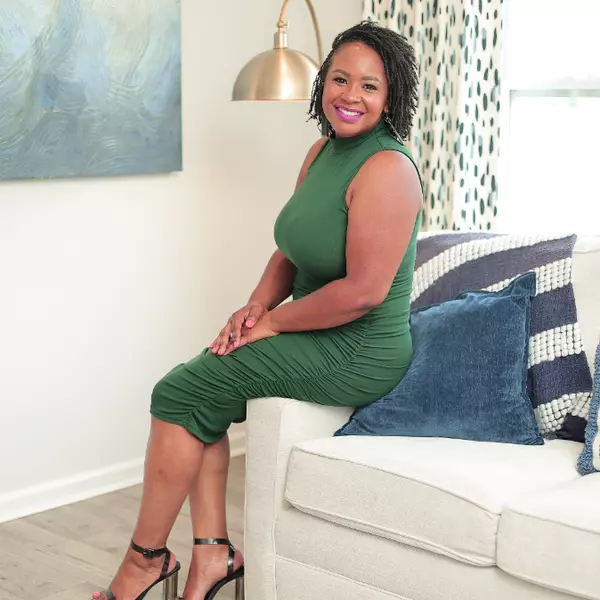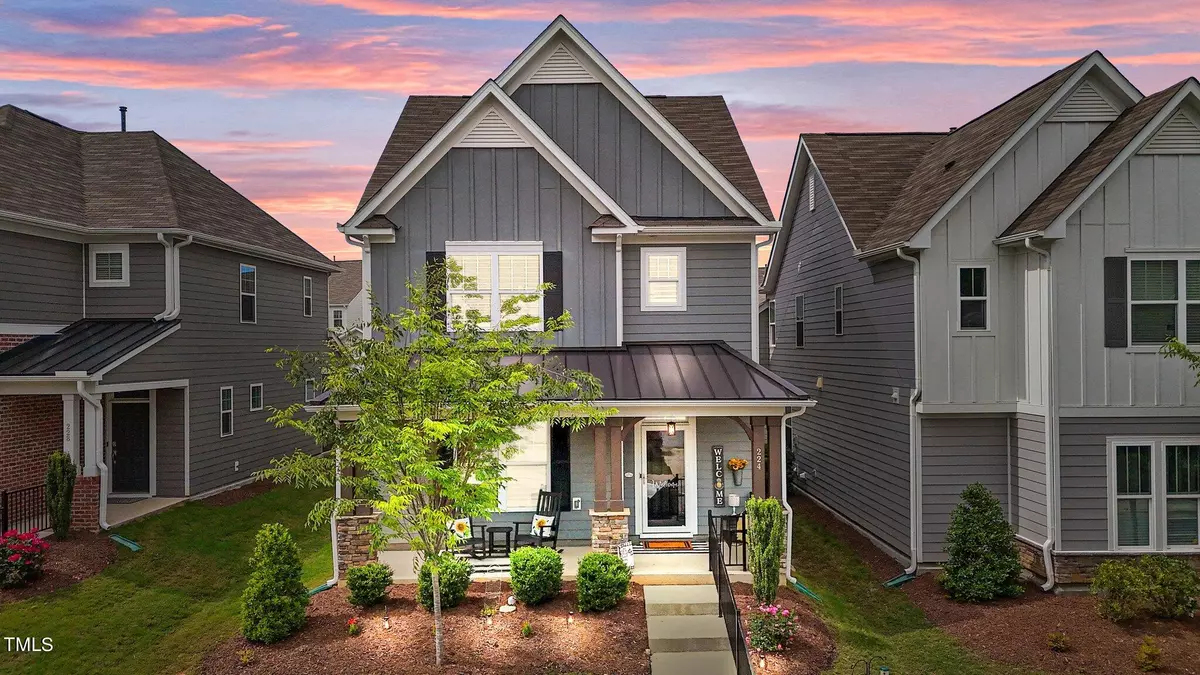Bought with Allen Tate/Cary
$480,000
$480,000
For more information regarding the value of a property, please contact us for a free consultation.
3 Beds
3 Baths
1,932 SqFt
SOLD DATE : 06/28/2024
Key Details
Sold Price $480,000
Property Type Single Family Home
Sub Type Single Family Residence
Listing Status Sold
Purchase Type For Sale
Square Footage 1,932 sqft
Price per Sqft $248
Subdivision 2018 Market
MLS Listing ID 10031483
Sold Date 06/28/24
Style Site Built
Bedrooms 3
Full Baths 2
Half Baths 1
HOA Fees $127/mo
HOA Y/N Yes
Abv Grd Liv Area 1,932
Originating Board Triangle MLS
Year Built 2020
Annual Tax Amount $3,445
Lot Size 4,356 Sqft
Acres 0.1
Property Description
Welcome home to one of the BEST walkable communities in the Triangle! Conveniently located near Bass Lake Park, schools, shopping, restaurants and entertainment. Step inside to beautiful luxury vinyl plank flooring. The well-equipped kitchen offers custom raised panel cabinetry with crown detail trim, brushed nickel door hardware, ceramic tile backsplash, walk-in pantry, butler's pantry, granite countertops, and a center island. Stainless steel Frigidaire appliances include a 5-burner gas cooktop, built-in wall oven and microwave, a dishwasher and refrigerator. A relaxing screened porch is located just off the breakfast nook. A study is conveniently located adjacent to the kitchen. The spacious owner's suite offers a huge walk-in closet, and a trey ceiling with modern ceiling fan. The adjoining owners bath features tile flooring, dual vanity, and a tile surround shower with bench seat, transom window, and rainfall shower head with an an handheld shower wand. Inviting family room complete with seller upgraded gas fireplace with ship-lap surround, and a custom crafted wood beam mantel. Other notable features include, a freshly painted interior, a powder room with stylish designer wallpaper, spacious secondary bedrooms, and plantation shutters on select windows. Easy access to highway 55 and I-540 make driving to the RTP or anywhere else in the Triangle a breeze! Community amenities include, a pool, clubhouse, tot lot, bike paths, a pond, and a park!
Location
State NC
County Wake
Community Clubhouse, Park, Playground, Pool, Sidewalks, Street Lights
Zoning PUD
Direction From Raleigh, Take NC-55 towards Holly Springs, Turn left onto Holly Springs Rd. Turn left at Rhamkatte/Old Ride Dr. (Next to Holly Springs Elementary) Right onto Daisy Grove Lane.
Interior
Interior Features Bathtub/Shower Combination, Breakfast Bar, Pantry, Ceiling Fan(s), Chandelier, Crown Molding, Double Vanity, Eat-in Kitchen, Entrance Foyer, Granite Counters, Kitchen/Dining Room Combination, Recessed Lighting, Separate Shower, Smooth Ceilings, Tray Ceiling(s), Walk-In Closet(s), Walk-In Shower
Heating Forced Air, Natural Gas
Cooling Central Air, Electric, Zoned
Flooring Carpet, Vinyl, Tile
Fireplaces Type Family Room, Gas Log
Fireplace Yes
Window Features Blinds,Plantation Shutters,Shutters
Appliance Dishwasher, ENERGY STAR Qualified Appliances, Gas Cooktop, Plumbed For Ice Maker, Refrigerator, Self Cleaning Oven, Stainless Steel Appliance(s), Oven
Laundry Laundry Room, Upper Level
Exterior
Exterior Feature Rain Gutters
Garage Spaces 2.0
Fence None
Community Features Clubhouse, Park, Playground, Pool, Sidewalks, Street Lights
Waterfront No
View Y/N Yes
View Neighborhood
Roof Type Shingle
Porch Covered, Front Porch, Patio, Porch, Rear Porch, Screened
Garage Yes
Private Pool No
Building
Lot Description Landscaped
Faces From Raleigh, Take NC-55 towards Holly Springs, Turn left onto Holly Springs Rd. Turn left at Rhamkatte/Old Ride Dr. (Next to Holly Springs Elementary) Right onto Daisy Grove Lane.
Story 2
Foundation Slab
Sewer Public Sewer
Water Public
Architectural Style Cottage, Craftsman
Level or Stories 2
Structure Type Fiber Cement,Stone Veneer
New Construction No
Schools
Elementary Schools Wake - Holly Springs
Middle Schools Wake - Holly Ridge
High Schools Wake - Holly Springs
Others
HOA Fee Include Maintenance Grounds,Road Maintenance,Storm Water Maintenance
Tax ID 06592499571
Special Listing Condition Standard
Read Less Info
Want to know what your home might be worth? Contact us for a FREE valuation!

Our team is ready to help you sell your home for the highest possible price ASAP


