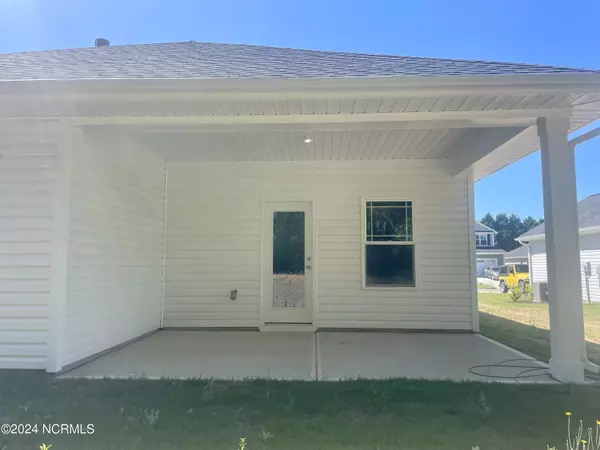$295,950
$298,950
1.0%For more information regarding the value of a property, please contact us for a free consultation.
3 Beds
2 Baths
1,522 SqFt
SOLD DATE : 11/22/2024
Key Details
Sold Price $295,950
Property Type Single Family Home
Sub Type Single Family Residence
Listing Status Sold
Purchase Type For Sale
Square Footage 1,522 sqft
Price per Sqft $194
Subdivision Elk Creek East
MLS Listing ID 100459201
Sold Date 11/22/24
Style Wood Frame
Bedrooms 3
Full Baths 2
HOA Fees $350
HOA Y/N Yes
Originating Board North Carolina Regional MLS
Year Built 2023
Lot Size 9,148 Sqft
Acres 0.21
Property Description
QUICK MOVE-IN. $1K DEPOSIT. Step inside this beautiful 1,522 sq. ft. ranch-style home, with charm and functionality to create an inviting living space. The large family room serves as the heart of the home, seamlessly connecting to the kitchen with a spacious island. The thoughtful design continues with a formal dining room, where special occasions and cherished gatherings can unfold. A breakfast nook area adds an additional space to enjoy casual meals and moments of connection. Step out onto the covered back porch, where you can soak in the surroundings and enjoy the outdoors. The stylish kitchen features granite counters and stainless steel appliances. Welcome to Elk Creek East, the newest gem in the Adam's Homes community, nestled in the heart of Smithfield. Discover a vibrant community just moments away from downtown Smithfield, offering a lifestyle that effortlessly combines tranquility with accessibility to Garner and Raleigh. Contact the Listing Agents for a showing today!
Location
State NC
County Johnston
Community Elk Creek East
Zoning RES
Direction From Exit 319 on I-40, take Hwy 210 towards Smithfield for 9 Miles and turn Right onto Galilee Rd. Just past the Elementary School turn Right into Elk Creek East. Home will be the 9th house on the Right.
Location Details Mainland
Rooms
Primary Bedroom Level Primary Living Area
Interior
Interior Features Kitchen Island, Master Downstairs, 9Ft+ Ceilings, Tray Ceiling(s), Ceiling Fan(s), Pantry, Walk-in Shower, Eat-in Kitchen, Walk-In Closet(s)
Heating Electric, Heat Pump
Cooling Central Air
Fireplaces Type Gas Log
Fireplace Yes
Exterior
Parking Features Concrete, Garage Door Opener
Garage Spaces 2.0
Roof Type Architectural Shingle
Porch Covered, Patio, Porch
Building
Story 1
Entry Level One
Foundation Slab
Sewer Municipal Sewer
Water Municipal Water
New Construction Yes
Schools
Elementary Schools West Smithfield Elementary School
Middle Schools Smithfield Middle School
High Schools Smithfield/Selma
Others
Tax ID 15i09011l
Acceptable Financing Cash, Conventional, FHA, USDA Loan, VA Loan
Listing Terms Cash, Conventional, FHA, USDA Loan, VA Loan
Special Listing Condition None
Read Less Info
Want to know what your home might be worth? Contact us for a FREE valuation!

Our team is ready to help you sell your home for the highest possible price ASAP







