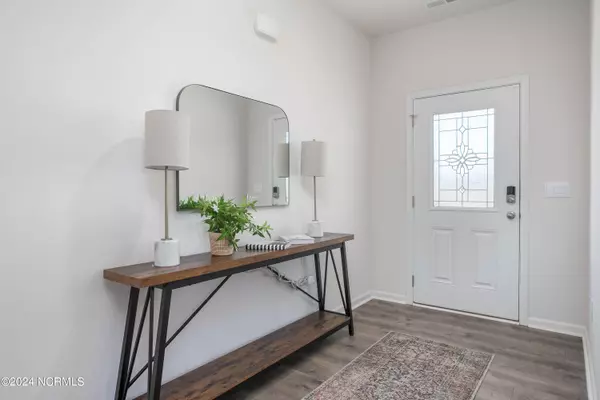UPDATED:
01/10/2025 06:58 PM
Key Details
Property Type Single Family Home
Sub Type Single Family Residence
Listing Status Active
Purchase Type For Sale
Square Footage 3,108 sqft
Price per Sqft $137
Subdivision North Gate
MLS Listing ID 100482970
Style Wood Frame
Bedrooms 4
Full Baths 3
Half Baths 1
HOA Fees $840
HOA Y/N Yes
Originating Board Hive MLS
Year Built 2025
Lot Size 0.266 Acres
Acres 0.27
Lot Dimensions 42 x 152 x 76 x 175
Property Description
The Columbia is a spacious and modern two-story home offering 4 bedrooms, 2.5 baths, 3,108 sq. ft. of living space, and a 2-car garage. The moment you step inside the home you will be greeted by the foyer which connects you first to a home office or additional living spa, and then to a formal dining room which is perfect for entertaining. The foyer then leads into the center of the home. The open-concept layout integrates the main living area, which is a spacious family room. The gourmet kitchen, adjacent to the family room, features stainless steel appliances, center island, ample cabinets, granite countertops, ceramic tile backsplash, and a large breakfast room perfect for casual dining.
Upstairs, there is a spacious primary bedroom with private bathroom and large walk-in closet. The additional three bedrooms all include walk-in closets, built with comfort. The Columbia includes versatile loft area that can be a media room, playroom, or home gym. With its thoughtful design and spacious layout, the Columbia is the perfect place to call home.
Homeowners can anticipate the future amenities coming to Northgate, including a pool, and playground!
Enjoy the convenience of living at Northgate! Located in the Sandhills Region of Moore County, Vass is right off US Highway 1, and just about 60 miles south of Raleigh.
Make the Columbia your new home at Northgate today! *Photos are for representational purposes only.
Location
State NC
County Moore
Community North Gate
Zoning Residential
Direction Travel to NC-295N - take exit 23 toward NC-210/Murchison Rd onto NC-24W/NC-87N - turn left onto Vass Rd (NC-690) - continue to Lobelia Rd - turn left on McGill Rd - turn right onto Morrison Bridge Rd - turn left onto Delta Drive - Right onto Bayview Drive
Location Details Mainland
Interior
Interior Features Kitchen Island, Vaulted Ceiling(s), Pantry, Walk-in Shower, Eat-in Kitchen, Walk-In Closet(s)
Heating Electric, Zoned
Cooling Central Air, Zoned
Flooring LVT/LVP, Carpet, Vinyl
Fireplaces Type None
Fireplace No
Laundry Inside
Exterior
Parking Features Attached, Garage Door Opener
Garage Spaces 2.0
Pool See Remarks
Utilities Available Water Connected, Sewer Connected
Roof Type Architectural Shingle
Porch Patio
Building
Story 2
Entry Level Two
Foundation Slab
New Construction Yes
Schools
Elementary Schools Vass Lakeview Elementary
Middle Schools Crain'S Creek Middle
High Schools Union Pines High
Others
Tax ID 20230923
Acceptable Financing Cash, Conventional, FHA, USDA Loan, VA Loan
Listing Terms Cash, Conventional, FHA, USDA Loan, VA Loan
Special Listing Condition None




