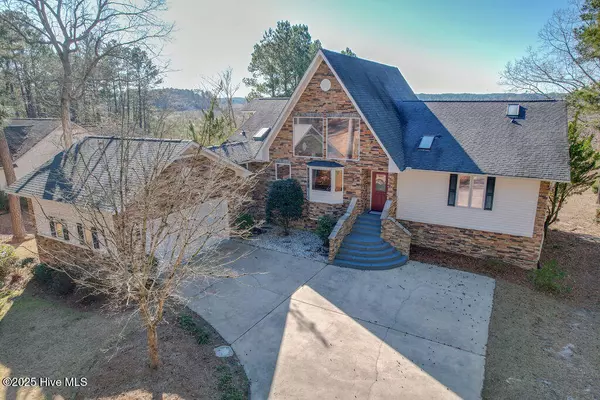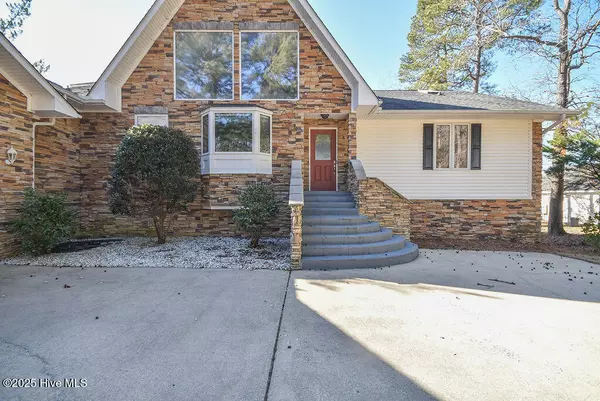UPDATED:
01/16/2025 05:08 PM
Key Details
Property Type Single Family Home
Sub Type Single Family Residence
Listing Status Active
Purchase Type For Sale
Square Footage 3,525 sqft
Price per Sqft $248
Subdivision Woodlake
MLS Listing ID 100483948
Style Wood Frame
Bedrooms 4
Full Baths 3
HOA Y/N Yes
Originating Board Hive MLS
Year Built 1992
Annual Tax Amount $1,895
Lot Size 0.515 Acres
Acres 0.52
Lot Dimensions 120 x 173 x 121 x 190
Property Description
Woodlake Country Club is a community nestled around a breathtaking, privately-owned 1200 acre man-made lake. Whether you're an avid angler, sailing or water-skiing enthusiast - Woodlake has it all! The club's championship-caliber golf course, designed by Ellis Maples, winds its way thru towering pines & gently rolling hills, offering a challenging yet rewarding experience for players of all skill levels. Improve your swing & perfect your game at the state-of-the-art driving range. Enjoy access to professional instructors & cutting-edge equipment. Poolside amenities incl. beach volleyball, basketball court, swim lanes, decks w/lakeside views, & luscious lawns for events. Outdoor pickleball courts are currently under construction. When it's time to unwind, members can retreat to the Maples Grill where they can savor fine dining, engage in lively conversations & forge lasting friendships.
Location
State NC
County Moore
Community Woodlake
Zoning GC-WL
Direction Take US 1 to Hwy 690, head east 5 miles to Woodlake.
Location Details Mainland
Rooms
Other Rooms Pergola, Storage, Workshop
Basement Partially Finished, Exterior Entry
Primary Bedroom Level Primary Living Area
Interior
Interior Features Foyer, Mud Room, Workshop, Kitchen Island, Master Downstairs, 9Ft+ Ceilings, Vaulted Ceiling(s), Ceiling Fan(s), Pantry, Walk-in Shower, Wet Bar, Walk-In Closet(s)
Heating Gas Pack, Heat Pump, Fireplace(s), Electric, Propane
Cooling Central Air
Flooring LVT/LVP, Carpet, Tile, Wood
Fireplaces Type Gas Log
Fireplace Yes
Window Features Thermal Windows,Blinds
Appliance Washer, Refrigerator, Microwave - Built-In, Dryer, Double Oven, Disposal, Dishwasher, Cooktop - Electric
Laundry Inside
Exterior
Parking Features Golf Cart Parking, Concrete, Paved
Garage Spaces 2.0
Pool None
Utilities Available Community Water
Waterfront Description Bulkhead
View Lake
Roof Type Composition
Accessibility None
Porch Covered, Deck, Patio
Building
Story 2
Entry Level Two
Foundation Slab
Sewer Septic On Site
New Construction No
Schools
Elementary Schools Vass Lakeview Elementary
Middle Schools Crain'S Creek Middle
High Schools Union Pines High
Others
Tax ID 00045916
Acceptable Financing Cash
Listing Terms Cash
Special Listing Condition None




