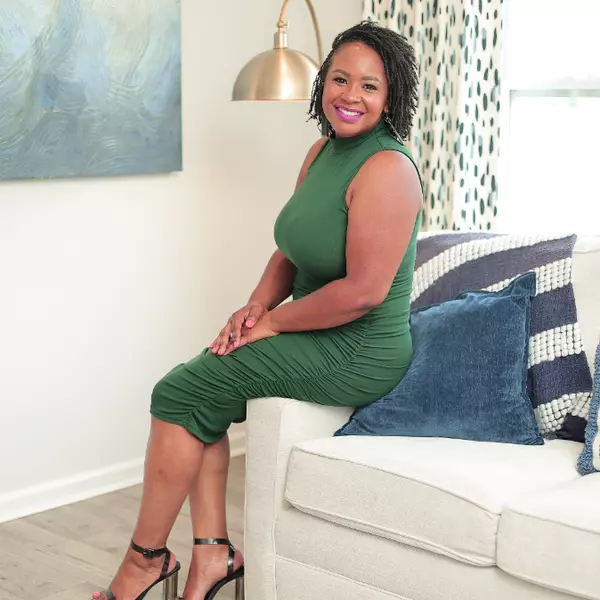$437,500
$474,900
7.9%For more information regarding the value of a property, please contact us for a free consultation.
3 Beds
4 Baths
2,476 SqFt
SOLD DATE : 05/07/2012
Key Details
Sold Price $437,500
Property Type Townhouse
Sub Type Townhouse
Listing Status Sold
Purchase Type For Sale
Square Footage 2,476 sqft
Price per Sqft $176
MLS Listing ID A1607454
Sold Date 05/07/12
Bedrooms 3
Full Baths 3
Half Baths 1
Construction Status Resale
HOA Fees $485/mo
HOA Y/N Yes
Year Built 2005
Annual Tax Amount $7,459
Tax Year 2011
Property Description
SPACIOUS TRI LEVEL GROVE TOWNHOUSE IN GATED COMMUNITY. FEATURES 3 BEDROOM & 3-1/2 BATHS. BUILT IN 2005. GROUND LEVEL FEATURES 2 CAR GARAGE AND ONE BEDROOM WITH FULL BATH. ON SECOND LEVEL LIVING AREAS, KITCHEN AND 1/2 BATH. ON TOP FLOOR THERE ARE TWO MASTE R BEDROOMS AND THE WASHER & DRYER.
Location
State FL
County Miami-dade County
Area 41
Direction US1 TO 27 AVE, GO EASTY TO COCONUT AVE, SOUTH TO PROPERTY ON YOUR RIGHT - FIRST COURTYARD ENTRY.
Interior
Interior Features Main Living Area Upper Level, Upper Level Master, Walk-In Closet(s)
Heating Central, Electric
Cooling Central Air, Electric
Flooring Carpet, Ceramic Tile
Window Features Blinds
Appliance Dryer, Dishwasher, Electric Range, Disposal, Microwave, Refrigerator, Washer
Exterior
Exterior Feature Storm/Security Shutters
Parking Features Attached
Garage Spaces 2.0
Pool Association
Amenities Available Fitness Center, Pool
View Other
Garage Yes
Building
Faces East
Structure Type Block
Construction Status Resale
Others
Pets Allowed No Pet Restrictions, Yes
HOA Fee Include Maintenance Structure,Pool(s),Roof,Trash
Senior Community No
Tax ID 01-41-16-121-0130
Security Features Security System
Acceptable Financing Conventional
Listing Terms Conventional
Financing Conventional
Special Listing Condition Listed As-Is
Pets Description No Pet Restrictions, Yes
Read Less Info
Want to know what your home might be worth? Contact us for a FREE valuation!

Our team is ready to help you sell your home for the highest possible price ASAP
Bought with RE/MAX Preferred

