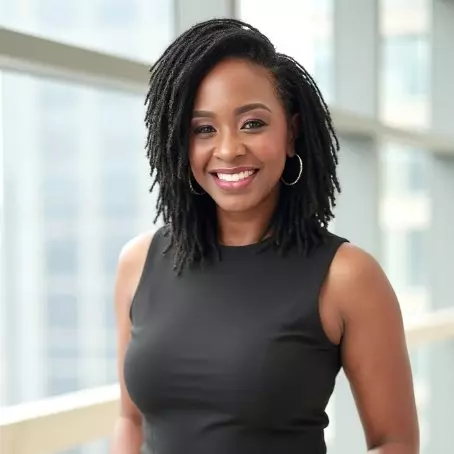$226,000
$222,000
1.8%For more information regarding the value of a property, please contact us for a free consultation.
3 Beds
2 Baths
1,434 SqFt
SOLD DATE : 04/14/2021
Key Details
Sold Price $226,000
Property Type Single Family Home
Sub Type Single Family Residence
Listing Status Sold
Purchase Type For Sale
Square Footage 1,434 sqft
Price per Sqft $157
Subdivision Boiling Spring Lakes
MLS Listing ID 100248828
Sold Date 04/14/21
Style Wood Frame
Bedrooms 3
Full Baths 2
HOA Y/N No
Year Built 2021
Lot Size 0.410 Acres
Acres 0.41
Lot Dimensions 80x190x86x37x210
Property Sub-Type Single Family Residence
Source Hive MLS
Property Description
Beautiful New Construction 3 Bed 2 Bath Cottage II Plan by William Douglas Home Builder. On Forest Lake in BSL with beautiful views. Come home and enjoy peace and tranquility in your light and airy open floor plan with vaulted ceilings and granite with wainscoting. Sit on your screened porch over looking the lake while you listen to the birds after a long day or before you start your day! Enjoy the natural golf community and future of boating on the big lake again with fitness center and fishing and no HOA dues! Don't miss this one, make an offer today! While there is still time to pick your colors! Estimated completion March 2021
Location
State NC
County Brunswick
Community Boiling Spring Lakes
Zoning R1
Direction South on HWY 17 to 87 left on Fifty Lakes Dr, left onto Eden, Left onto Lisa home on Left.
Location Details Mainland
Rooms
Basement None
Primary Bedroom Level Primary Living Area
Interior
Interior Features Foyer, Mud Room, Master Downstairs, 9Ft+ Ceilings, Vaulted Ceiling(s), Ceiling Fan(s), Pantry, Walk-in Shower, Eat-in Kitchen, Walk-In Closet(s)
Heating Electric
Cooling Attic Fan, Central Air, Whole House Fan
Flooring LVT/LVP, Tile
Fireplaces Type None
Fireplace No
Window Features Thermal Windows,Storm Window(s)
Appliance See Remarks, Stove/Oven - Electric, Refrigerator, Dishwasher
Laundry Inside
Exterior
Parking Features On Site, Paved
Garage Spaces 2.0
Pool None
Amenities Available Boat Dock, Comm Garden, Fitness Center, Golf Course, Picnic Area, Playground, Ramp, Tennis Court(s), Trail(s), Trash, Water
Waterfront Description Deeded Water Access,Deeded Waterfront,Water Access Comm,Water Depth 4+,Waterfront Comm
View Lake, Water
Roof Type Architectural Shingle
Accessibility Accessible Entrance
Porch Covered, Deck, Patio, Porch, Screened
Building
Lot Description Corner Lot
Story 1
Entry Level One
Foundation Slab
Sewer Septic On Site
Water Municipal Water
Architectural Style Patio
New Construction Yes
Others
Tax ID 157cb001
Acceptable Financing Construction to Perm, Cash, Conventional, FHA, USDA Loan, VA Loan
Listing Terms Construction to Perm, Cash, Conventional, FHA, USDA Loan, VA Loan
Special Listing Condition None
Read Less Info
Want to know what your home might be worth? Contact us for a FREE valuation!

Our team is ready to help you sell your home for the highest possible price ASAP







