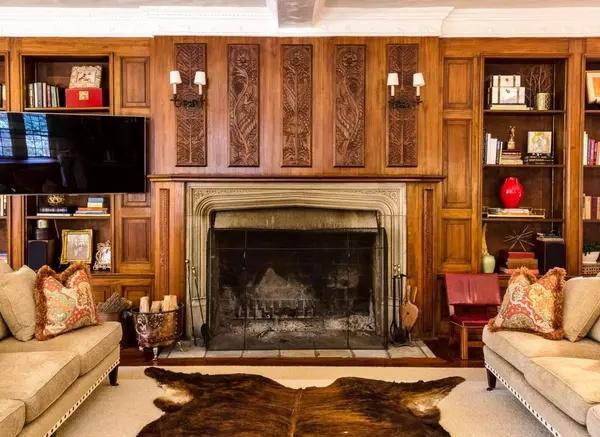$1,225,000
$1,490,000
17.8%For more information regarding the value of a property, please contact us for a free consultation.
5 Beds
5 Baths
8,050 SqFt
SOLD DATE : 01/06/2021
Key Details
Sold Price $1,225,000
Property Type Single Family Home
Sub Type Single Family Residence
Listing Status Sold
Purchase Type For Sale
Square Footage 8,050 sqft
Price per Sqft $152
Subdivision Weymouth Height
MLS Listing ID 200446
Sold Date 01/06/21
Bedrooms 5
Full Baths 5
Half Baths 1
HOA Y/N No
Year Built 1918
Annual Tax Amount $5,745
Lot Size 2.490 Acres
Acres 2.49
Lot Dimensions 2.49 acres
Property Sub-Type Single Family Residence
Source Hive MLS
Property Description
Loblolly, a Southern Pines historic treasure, located on a quiet, tree-lined street, is a lovely combination of unparalleled building elegance embraced by comfortable living features. The current owners created the magic combination in their 2011 renovation of the singular residence designed by Aymar Embury II in 1918 when Weymouth Heights with the nearby Highland Pines Inn was the area's social center. The home was built by Helen Boyd Dull whose nephews, James and Jackson Boyd, were masters of the hunt. The Tudor Revival has a slate roof, 7 fireplaces, soaring original casement windows, 3 enchanting terraces, hand-molded plaster walls and patterned brick surfaces on the exterior. A new, spacious kitchen, handsome bar in the family room and dream master bath highlight the renovations.
Location
State NC
County Moore
Community Weymouth Height
Zoning RS-3
Direction From Connecticut Avenue leaving downtown Southern Pines, pass the Weymouth Center. Turn right onto Valley Road. Loblolly is second house on the right.
Interior
Interior Features Wash/Dry Connect, Apt/Suite, Pantry, Wet Bar, Walk-In Closet(s)
Heating Electric, Heat Pump, Natural Gas
Cooling Central Air
Flooring Tile, Wood
Appliance Refrigerator, Microwave - Built-In, Double Oven, Disposal, Dishwasher
Exterior
Exterior Feature Irrigation System
Parking Features Paved
Roof Type Slate
Porch Patio, Porch
Building
Entry Level Two
Sewer Municipal Sewer
Water Municipal Water
Structure Type Irrigation System
New Construction No
Others
Acceptable Financing Cash
Listing Terms Cash
Read Less Info
Want to know what your home might be worth? Contact us for a FREE valuation!

Our team is ready to help you sell your home for the highest possible price ASAP







