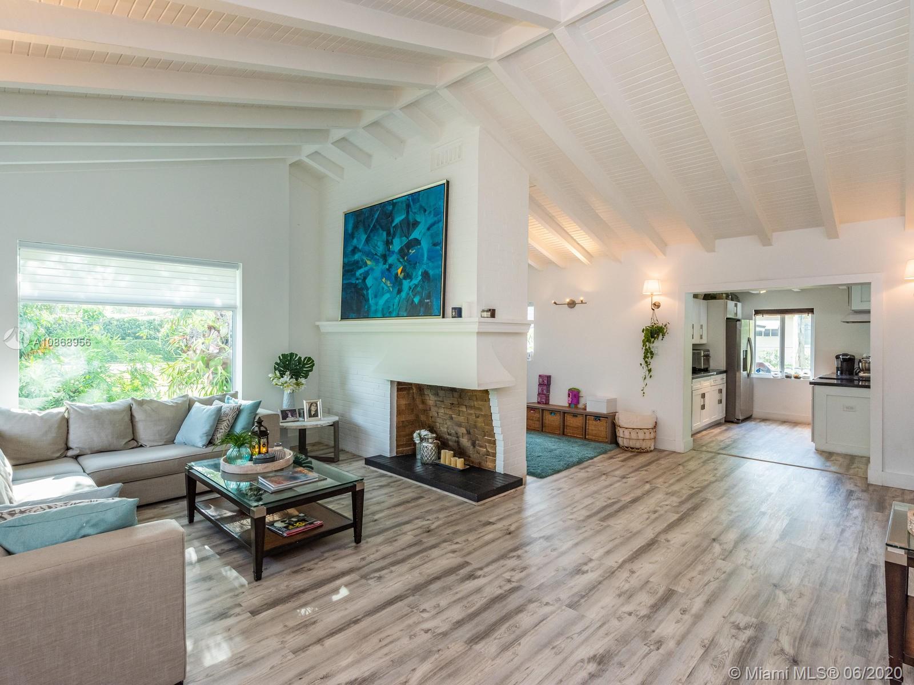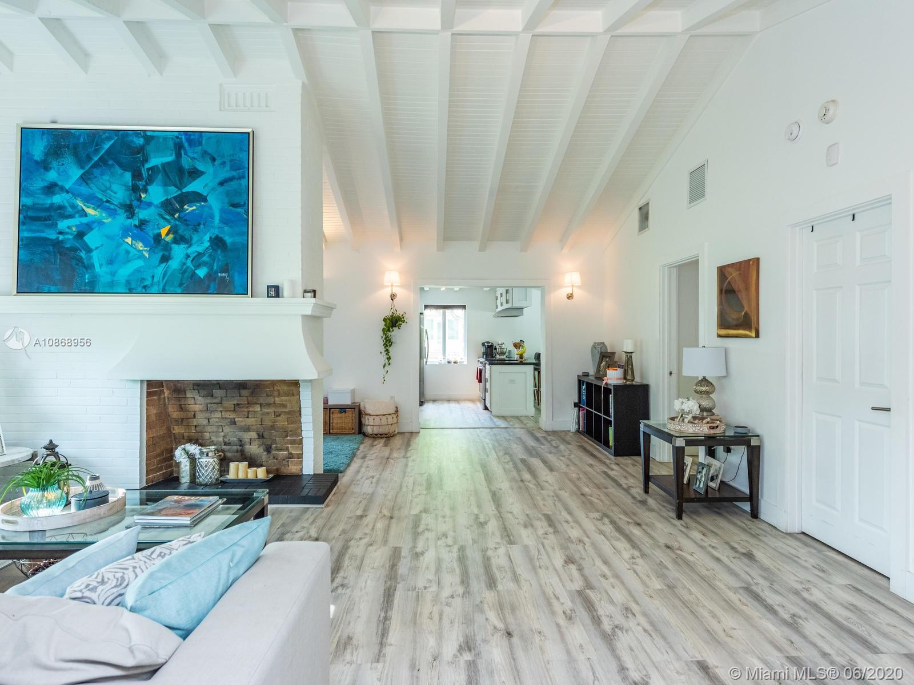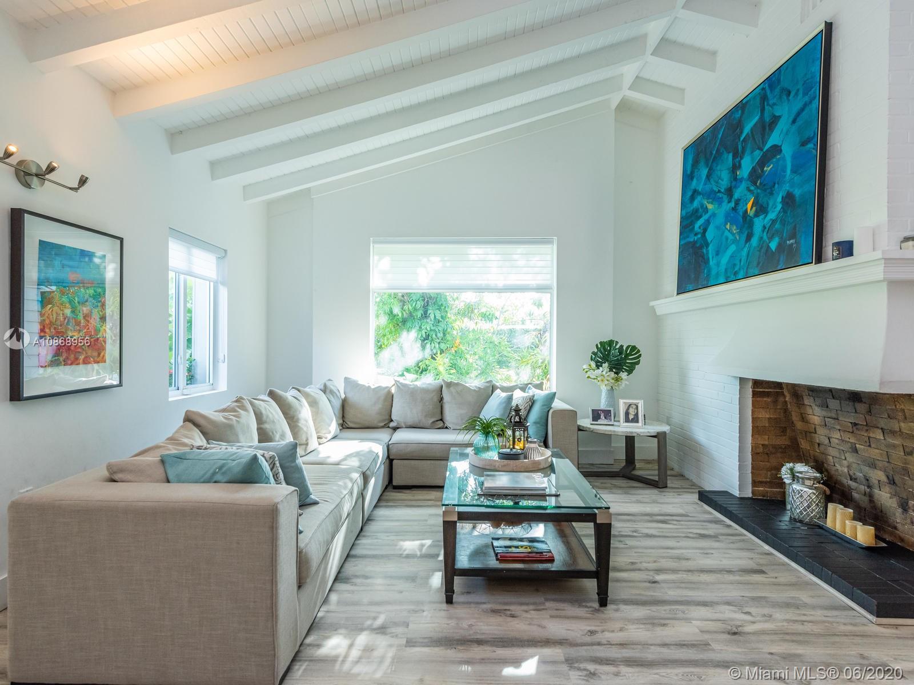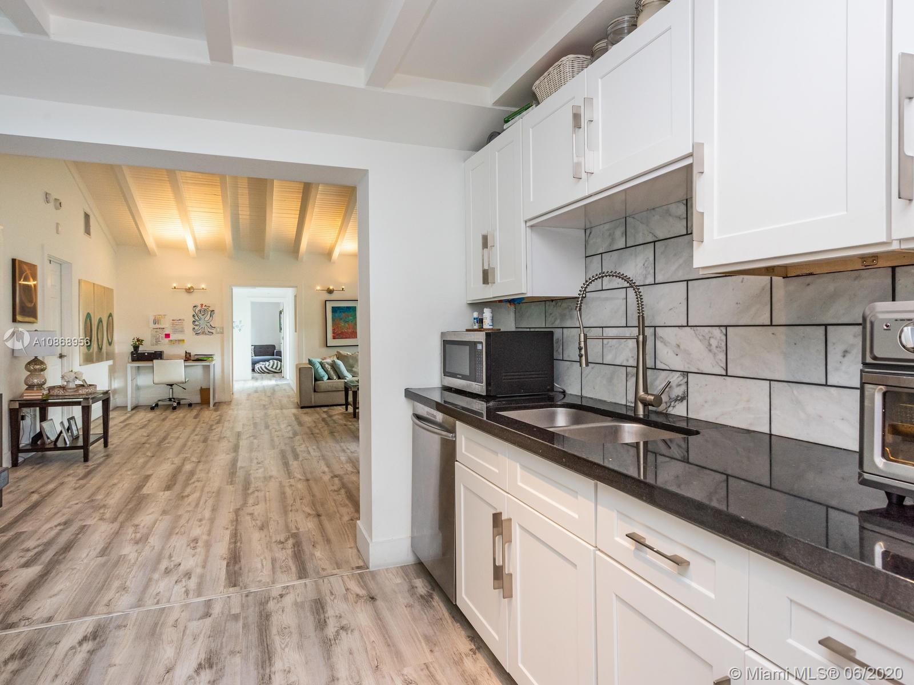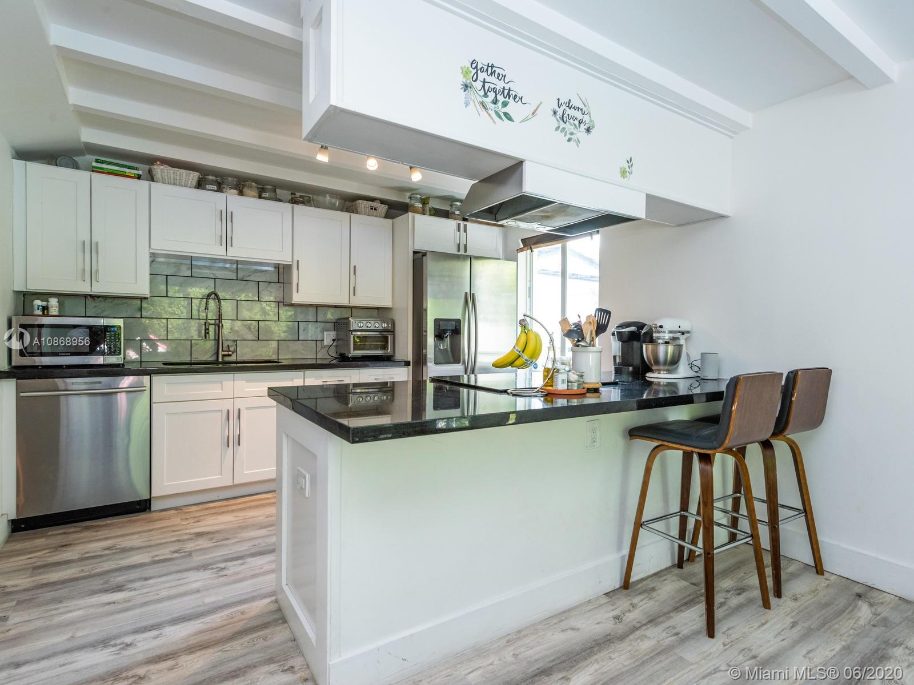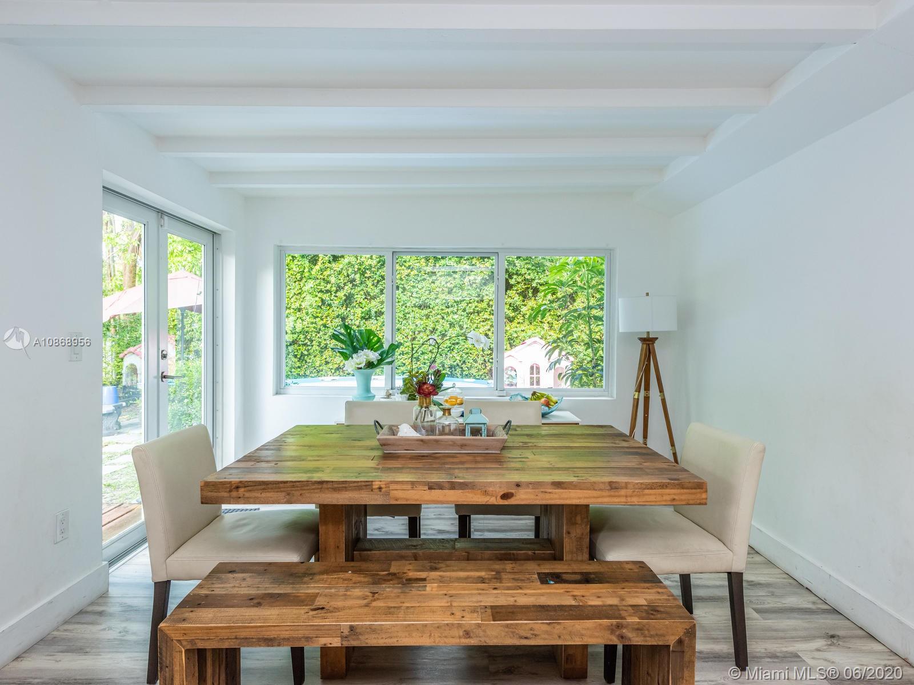$750,000
$750,000
For more information regarding the value of a property, please contact us for a free consultation.
3 Beds
3 Baths
1,808 SqFt
SOLD DATE : 07/24/2020
Key Details
Sold Price $750,000
Property Type Single Family Home
Sub Type Single Family Residence
Listing Status Sold
Purchase Type For Sale
Square Footage 1,808 sqft
Price per Sqft $414
Subdivision Miami Shores Sec 3
MLS Listing ID A10868956
Sold Date 07/24/20
Style One Story
Bedrooms 3
Full Baths 2
Half Baths 1
Construction Status Resale
HOA Y/N No
Year Built 1932
Annual Tax Amount $11,659
Tax Year 2019
Contingent 3rd Party Approval
Lot Size 0.259 Acres
Property Description
Welcome to Biscayne Ridge Retreat! This spacious, updated open-flow home has towering vaulted ceilings, a huge sleek gourmet dream kitchen and bright-light dining to make entertaining easy! Gather around the stately fireplace, get creative and enjoy the multiple flex spaces throughout for office-zoom room, exercise and more. Unwind in the updated master suite retreat with French door to slip outside for late night stargazing. Situated on a landscaped corner lot (complete with mature mango tree!) in desirable Miami Shores with great outdoor space to socialize or relax. Updates include impact windows-doors, new flooring, new AC, new plumbing, smart Nest thermostat, Lutron lighting and sleek finishes. Live carefree in a non-flood zone in your own private oasis in the heart of The Shores!
Location
State FL
County Miami-dade County
Community Miami Shores Sec 3
Area 32
Interior
Interior Features Bedroom on Main Level, Breakfast Area, Closet Cabinetry, Dining Area, Separate/Formal Dining Room, Eat-in Kitchen, Fireplace, Kitchen Island, Main Level Master, Sitting Area in Master, Walk-In Closet(s)
Heating Central
Cooling Central Air
Flooring Other
Fireplace Yes
Appliance Dryer, Dishwasher, Electric Water Heater
Exterior
Exterior Feature Security/High Impact Doors
Garage Detached
Garage Spaces 1.0
Pool None, Community
Community Features Pool
View Garden
Roof Type Barrel
Garage Yes
Building
Lot Description < 1/4 Acre
Faces West
Story 1
Sewer Septic Tank
Water Public
Architectural Style One Story
Structure Type Block
Construction Status Resale
Others
Senior Community No
Tax ID 11-32-06-014-3310
Acceptable Financing Cash, Conventional, VA Loan
Listing Terms Cash, Conventional, VA Loan
Financing Conventional
Read Less Info
Want to know what your home might be worth? Contact us for a FREE valuation!
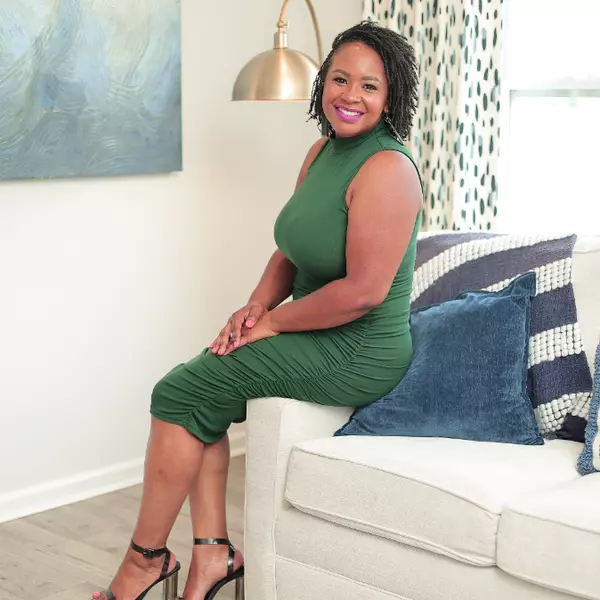
Our team is ready to help you sell your home for the highest possible price ASAP
Bought with The Agency RE, LLC

