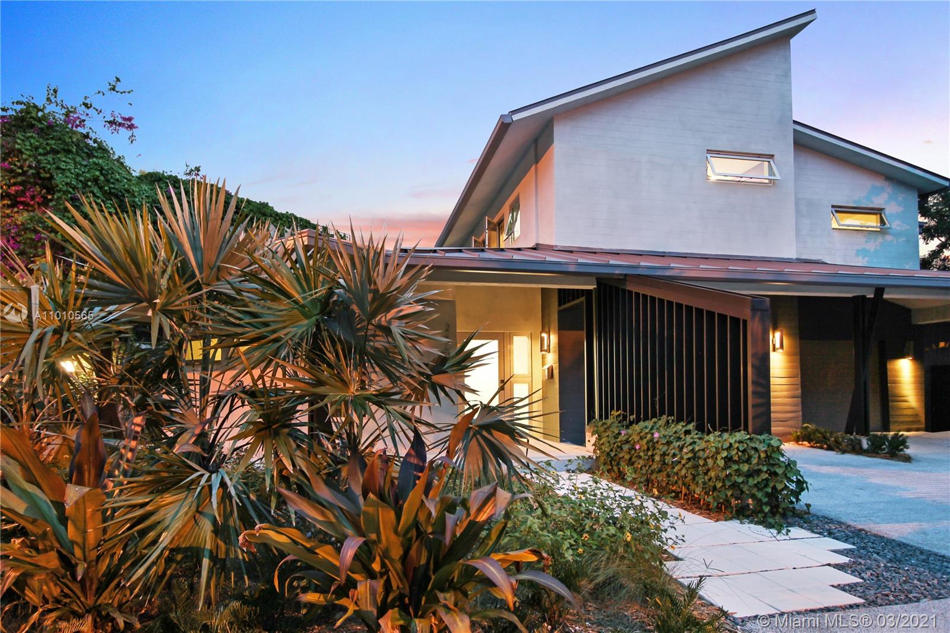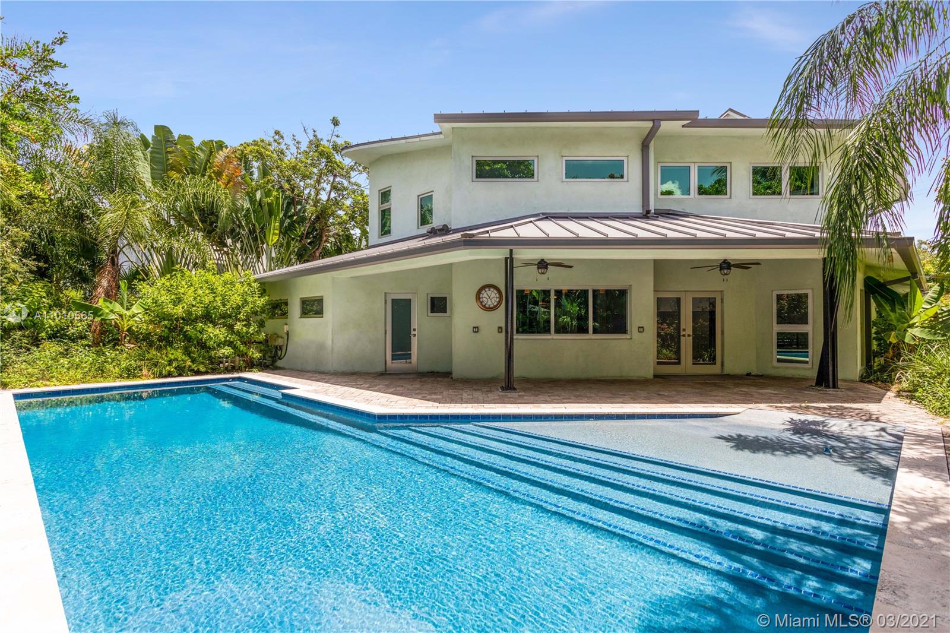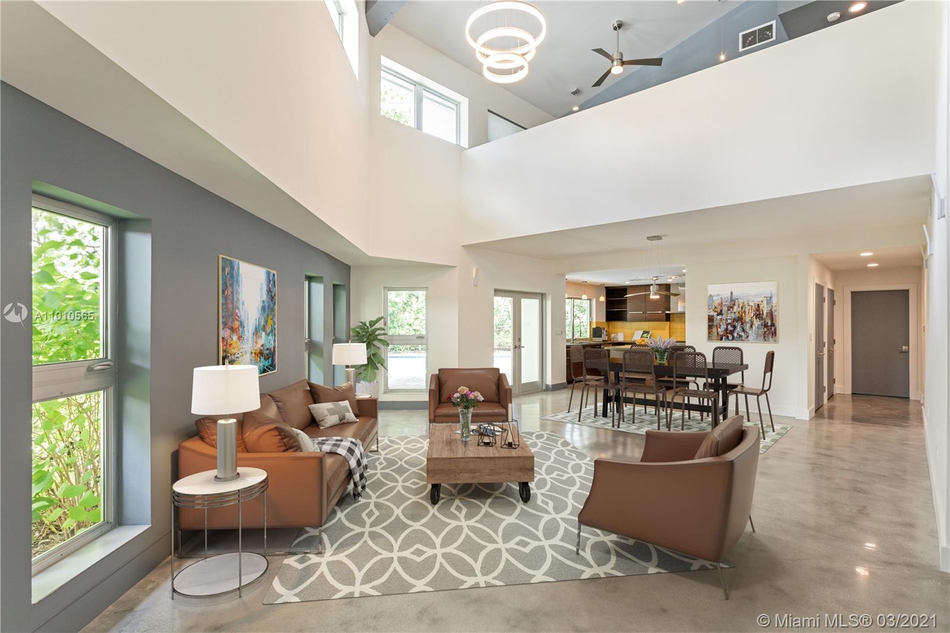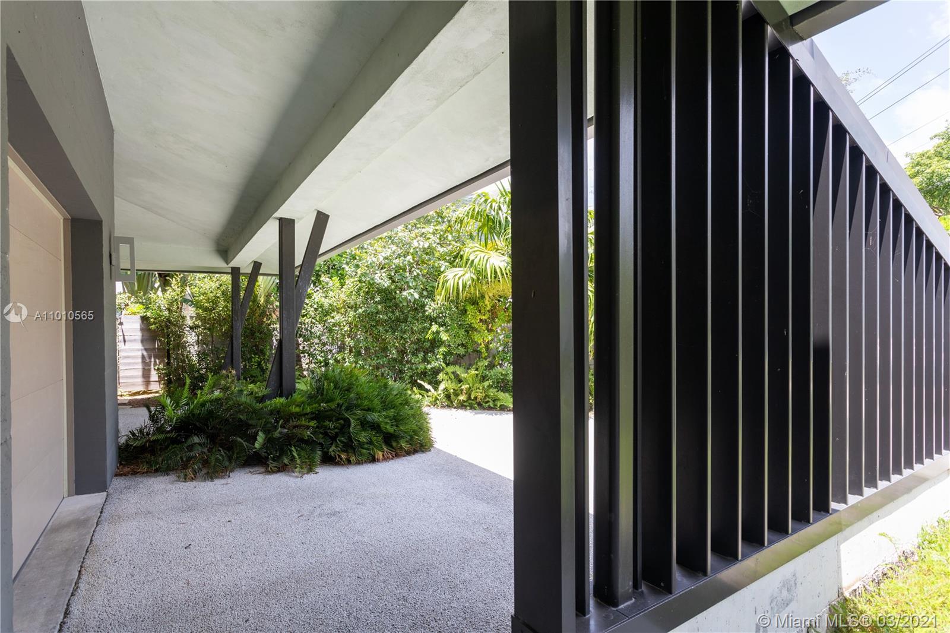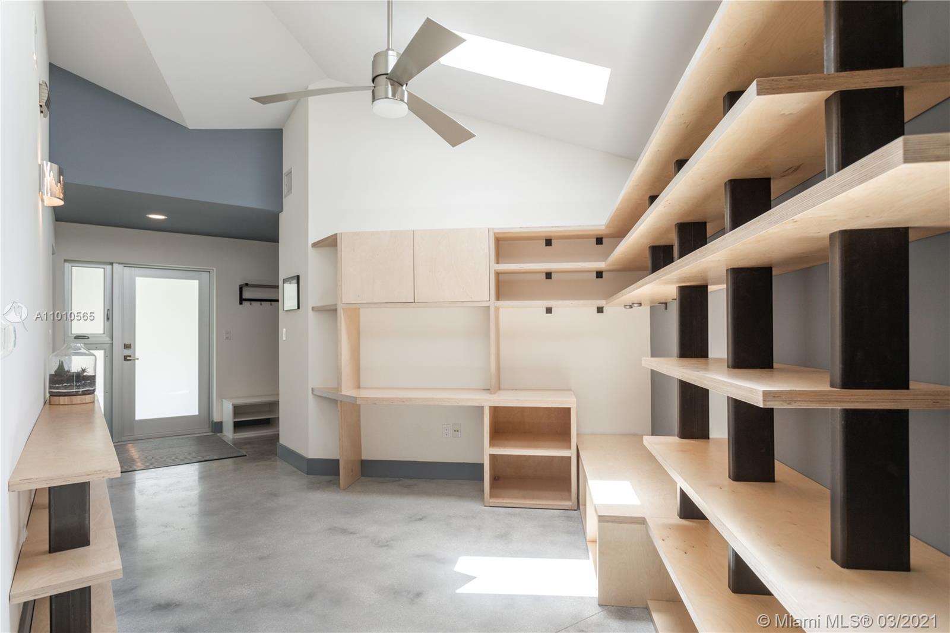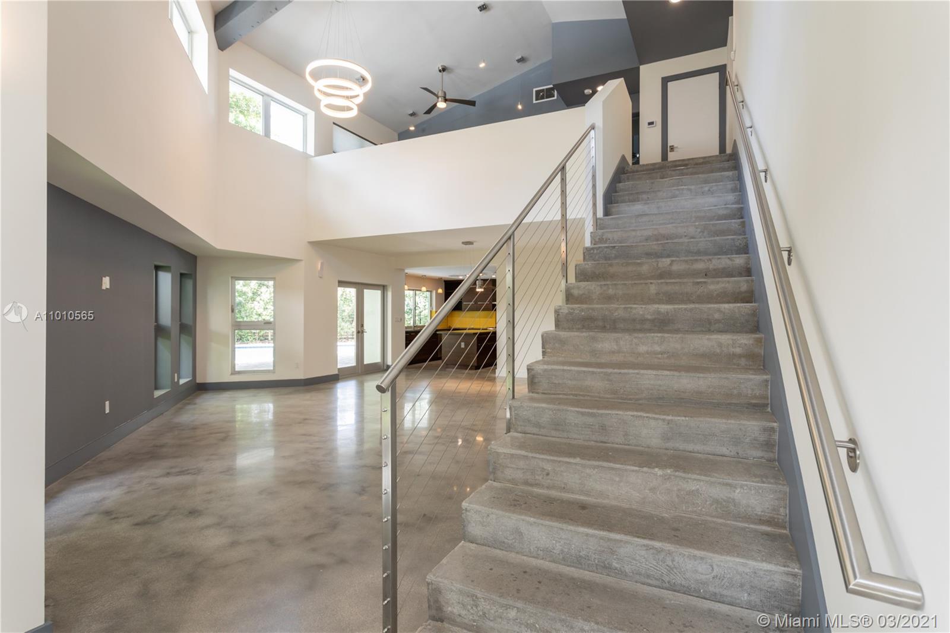$2,350,000
$2,400,000
2.1%For more information regarding the value of a property, please contact us for a free consultation.
5 Beds
4 Baths
3,790 SqFt
SOLD DATE : 04/05/2021
Key Details
Sold Price $2,350,000
Property Type Single Family Home
Sub Type Single Family Residence
Listing Status Sold
Purchase Type For Sale
Square Footage 3,790 sqft
Price per Sqft $620
Subdivision Ocean View Heights
MLS Listing ID A11010565
Sold Date 04/05/21
Style Detached,Two Story
Bedrooms 5
Full Baths 3
Half Baths 1
Construction Status Resale
HOA Y/N No
Year Built 2014
Annual Tax Amount $26,464
Tax Year 2019
Contingent No Contingencies
Lot Size 8,540 Sqft
Property Description
LEED Platinum Award winning one-of-a-kind North Grove home for the discerning environmentally conscious owner, the architect's own home! Maximum hurricane protection with poured concrete walls, floor, roof & stairs, and high impact doors & windows. Roof mounted solar panels producing more electricity than it uses, solar water heater, solar pool heater, rainwater collection tank. Open floor plan, ample natural light, double height great room, volume ceilings in all bedrooms, LED lights and ceiling fans throughout. Oversized 2- car garage. 40 ft salt water pool has a zero entry feature & swim jet.
Location
State FL
County Miami-dade County
Community Ocean View Heights
Area 41
Direction From US 1 take SW 27th Ave South toward the Bay. Left onto Bird Ave at the traffic light, quick right onto Aviation ave. Left onto Tigertail at the light, quick left onto Washington Ave, two blocks right onto Trapp Ave. The home is 4th on the left.
Interior
Interior Features Breakfast Bar, Bedroom on Main Level, Dual Sinks, Family/Dining Room, First Floor Entry, Skylights, Separate Shower, Vaulted Ceiling(s), Walk-In Closet(s), Loft
Heating Central, Electric, Heat Pump, Zoned
Cooling Central Air, Electric, Zoned
Flooring Concrete
Window Features Blinds,Impact Glass,Tinted Windows,Skylight(s)
Appliance Built-In Oven, Dryer, Dishwasher, Disposal, Gas Range, Microwave, Refrigerator, Solar Hot Water, Washer, Humidifier
Exterior
Exterior Feature Fence, Security/High Impact Doors, Lighting, Porch, Patio
Parking Features Attached
Garage Spaces 2.0
Carport Spaces 2
Pool Automatic Chlorination, Concrete, In Ground, Outside Bath Access, Other, Pool Equipment, Pool, Solar Heat
Community Features Sidewalks
Utilities Available Cable Available
View Pool
Roof Type Metal
Porch Open, Patio, Porch
Garage Yes
Building
Lot Description < 1/4 Acre
Faces Southeast
Story 2
Sewer Public Sewer
Water Public
Architectural Style Detached, Two Story
Level or Stories Two
Structure Type Other
Construction Status Resale
Others
Senior Community No
Tax ID 01-41-15-038-0660
Security Features Smoke Detector(s)
Acceptable Financing Cash, Conventional
Listing Terms Cash, Conventional
Financing Cash
Read Less Info
Want to know what your home might be worth? Contact us for a FREE valuation!

Our team is ready to help you sell your home for the highest possible price ASAP
Bought with Keller Williams Capital Realty

