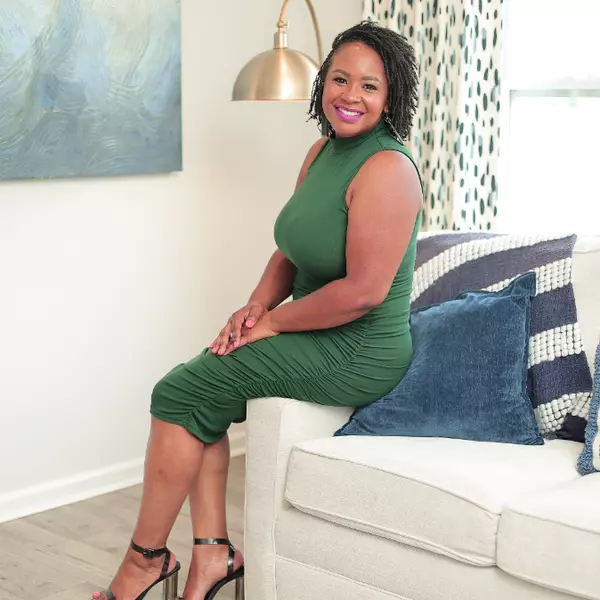$1,215,000
$1,275,000
4.7%For more information regarding the value of a property, please contact us for a free consultation.
4 Beds
3 Baths
3,271 SqFt
SOLD DATE : 06/16/2023
Key Details
Sold Price $1,215,000
Property Type Single Family Home
Sub Type Single Family Residence
Listing Status Sold
Purchase Type For Sale
Square Footage 3,271 sqft
Price per Sqft $371
Subdivision Heavenly Estates
MLS Listing ID A11302848
Sold Date 06/16/23
Style Detached,One Story
Bedrooms 4
Full Baths 3
Construction Status Effective Year Built
HOA Y/N No
Year Built 2005
Annual Tax Amount $9,433
Tax Year 2022
Contingent Pending Inspections
Lot Size 0.406 Acres
Property Description
Palmetto Bay Golf Cart Community - Custom built 1 story 4/3 pool estate. Golf cart to restaurants, stores, gym & more. Several parks nearby. Porte-cochere w/ porch, vaulted ceilings, formal dining, ss appliances, 2 1/2 car garage w/work bench & 2nd refrigerator, split floorplan, dual ACs, separate office. Primary suite- separate jetted tub & a large shower w/ bench and 2 separate heads. Same porcelain tile floor throughout the entire home. Fenced backyard w/ covered back patio overlooking pool w/ sun shelf, rock waterfall & spa. Large side yard for boat/RV parking. Sprinkler system on well. 8 camera video system and alarm. Home is high & dry in flood zone X. Accordion shutters on back and sides and impact windows/ door on the front. Included is a portable generator and portable AC unit.
Location
State FL
County Miami-dade County
Community Heavenly Estates
Area 50
Direction US1 to 174 Street. Go East on 174 street and turn left- north on 92 court. Look for 17121 on the right of the garage door.
Interior
Interior Features Bidet, Built-in Features, Bedroom on Main Level, Closet Cabinetry, Dual Sinks, First Floor Entry, Jetted Tub, Main Level Primary, Split Bedrooms, Separate Shower, Vaulted Ceiling(s)
Heating Central, Electric
Cooling Central Air, Ceiling Fan(s), Electric
Flooring Ceramic Tile
Furnishings Partially
Window Features Arched,Blinds,Impact Glass,Other,Sliding
Appliance Built-In Oven, Dryer, Dishwasher, Electric Range, Electric Water Heater, Disposal, Ice Maker, Microwave, Refrigerator, Self Cleaning Oven, Washer
Laundry Washer Hookup, Dryer Hookup
Exterior
Exterior Feature Fence, Security/High Impact Doors, Porch, Patio, Storm/Security Shutters
Garage Spaces 2.0
Carport Spaces 1
Pool Concrete, Cleaning System, Free Form, Gunite, In Ground, Other, Pool Equipment, Pool
Community Features Street Lights
Utilities Available Cable Available
View Pool
Roof Type Spanish Tile
Porch Open, Patio, Porch
Garage Yes
Building
Lot Description 1/4 to 1/2 Acre Lot, Sprinklers Automatic
Faces West
Story 1
Sewer Septic Tank
Water Public, Well
Architectural Style Detached, One Story
Structure Type Block
Construction Status Effective Year Built
Others
Pets Allowed No Pet Restrictions, Yes
Senior Community No
Tax ID 33-50-33-051-0050
Security Features Security System Owned,Smoke Detector(s)
Acceptable Financing Cash, Conventional
Listing Terms Cash, Conventional
Financing Conventional
Special Listing Condition Listed As-Is
Pets Description No Pet Restrictions, Yes
Read Less Info
Want to know what your home might be worth? Contact us for a FREE valuation!

Our team is ready to help you sell your home for the highest possible price ASAP
Bought with Compass Florida LLC






