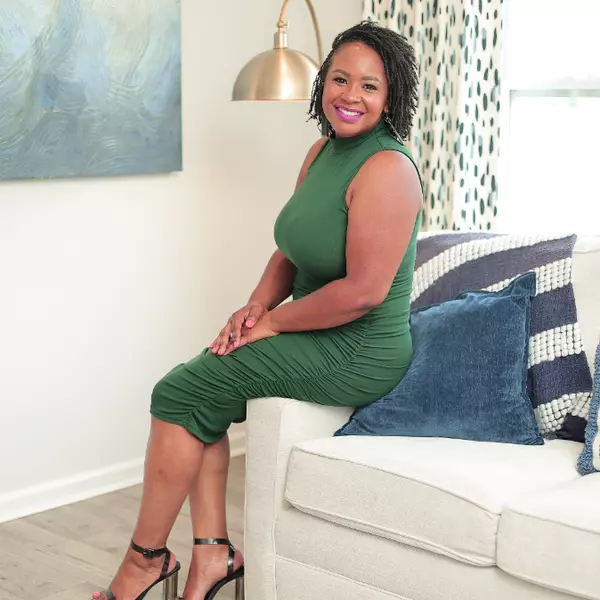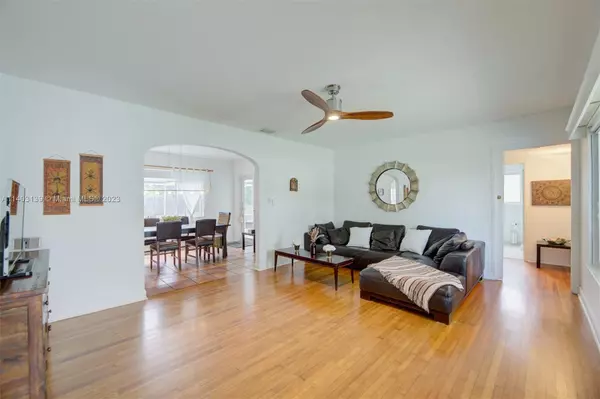$1,030,000
$1,200,000
14.2%For more information regarding the value of a property, please contact us for a free consultation.
3 Beds
3 Baths
1,548 SqFt
SOLD DATE : 08/16/2023
Key Details
Sold Price $1,030,000
Property Type Single Family Home
Sub Type Single Family Residence
Listing Status Sold
Purchase Type For Sale
Square Footage 1,548 sqft
Price per Sqft $665
Subdivision Amd Pl Griffing Biscayne
MLS Listing ID A11403139
Sold Date 08/16/23
Style One Story
Bedrooms 3
Full Baths 3
Construction Status Resale
HOA Y/N No
Year Built 1940
Annual Tax Amount $5,195
Tax Year 2022
Contingent Sale Of Other Property
Lot Size 9,375 Sqft
Property Description
Beautiful house in coveted Biscayne Park Village with a flow-through floorplan.
New Roof and Impact Garage Door (2021)
Hurricane Windows and Doors - New AC and Dishwasher (2023)
One of the bedrooms has a private entry.
One Car Garage with two car paved driveway.
This cozy home is filled with natural light.
Spacious backyard with avocado tree and a pool. Ideal for entertaining and space for kids and pets to play.
Biscayne Park is a lush tropical bird sanctuary with 2 playgrounds and a community center 2 blocks from the house. Family friendly location near top schools including Miami Country Day and Barry University within minutes of the house.
Location
State FL
County Miami-dade County
Community Amd Pl Griffing Biscayne
Area 22
Direction On south direction of NE 6th Ave, turn right onto NE 113th St (light) till 8th ave, then turn right and the Destination Home will be at your left.
Interior
Interior Features Breakfast Bar, Bedroom on Main Level, Breakfast Area, First Floor Entry, Living/Dining Room, Bar, Walk-In Closet(s), Attic
Heating Central
Cooling Central Air
Flooring Ceramic Tile, Wood
Window Features Impact Glass
Appliance Dryer, Dishwasher, Electric Range, Electric Water Heater, Disposal, Ice Maker, Microwave, Refrigerator
Exterior
Exterior Feature Deck, Fence, Fruit Trees, Security/High Impact Doors, Lighting
Garage Spaces 1.0
Pool In Ground, Pool
View Garden
Roof Type Concrete
Street Surface Paved
Porch Deck
Garage Yes
Building
Lot Description < 1/4 Acre
Faces West
Story 1
Sewer Septic Tank
Water Public
Architectural Style One Story
Structure Type Block
Construction Status Resale
Others
Pets Allowed Size Limit, Yes
Senior Community No
Tax ID 17-22-31-003-1930
Security Features Smoke Detector(s)
Acceptable Financing Cash, Conventional, FHA, VA Loan
Listing Terms Cash, Conventional, FHA, VA Loan
Financing Conventional
Pets Description Size Limit, Yes
Read Less Info
Want to know what your home might be worth? Contact us for a FREE valuation!

Our team is ready to help you sell your home for the highest possible price ASAP
Bought with EXP Realty LLC






