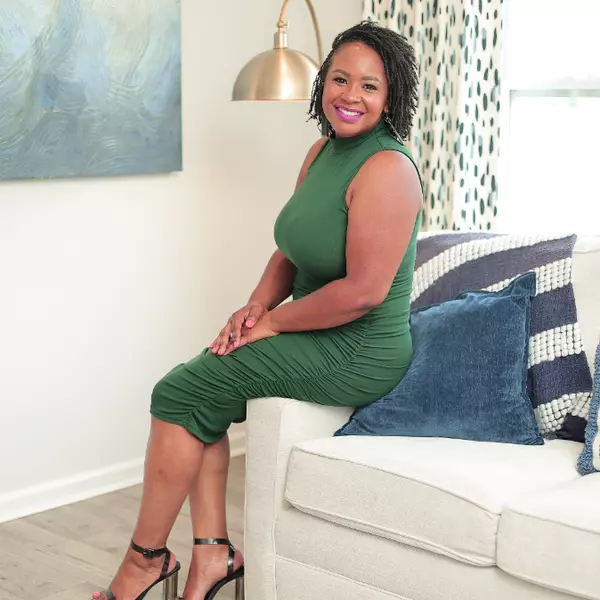$2,647,100
$2,749,000
3.7%For more information regarding the value of a property, please contact us for a free consultation.
4 Beds
3 Baths
3,038 SqFt
SOLD DATE : 09/22/2023
Key Details
Sold Price $2,647,100
Property Type Single Family Home
Sub Type Single Family Residence
Listing Status Sold
Purchase Type For Sale
Square Footage 3,038 sqft
Price per Sqft $871
Subdivision Biscayne Park Estates
MLS Listing ID A11423891
Sold Date 09/22/23
Style Contemporary/Modern,Detached,Two Story
Bedrooms 4
Full Baths 3
Construction Status Resale
HOA Y/N No
Year Built 2016
Annual Tax Amount $13,979
Tax Year 2022
Contingent No Contingencies
Lot Size 0.310 Acres
Property Description
Sophisticated and elegant 2016 contemporary tucked away on a private tree lined street. "Casa Emma" is a 3600 sqft 4Br./3Ba.+den w/spectacular 2nd floor primary suite including an attached Bali inspired glass studio. 10'+ ceiling heights, wide planked oak floors, gourmet kitchen w/Thermador 6-burner gas range+giant slab quartz island w/open concept great room including an electric fireplace, all overlooking the private/fenced beautifully landscaped yard + salt water heated pool. Outdoor covered patio + separate 1000+/- sqft garage/out building w/central ac + polished concrete floors. Home comes w/lutron lighting/electronic system, electric car charging station, and remotely accessible landscape lighting system. A truly beautiful property!
*Chandelier in front entrance does not convey.
Location
State FL
County Miami-dade County
Community Biscayne Park Estates
Area 22
Direction NE 6th Avenue to West on NE 118th Street. home is on the south side of the street.
Interior
Interior Features Bedroom on Main Level, First Floor Entry, Fireplace, High Ceilings, Upper Level Primary
Heating Central, Electric
Cooling Central Air, Ceiling Fan(s), Electric
Flooring Concrete, Ceramic Tile, Marble, Wood
Fireplace Yes
Window Features Blinds,Impact Glass
Appliance Some Gas Appliances, Dryer, Dishwasher, Gas Range, Gas Water Heater, Microwave, Refrigerator, Washer
Exterior
Exterior Feature Fence, Fruit Trees, Security/High Impact Doors, Lighting, Outdoor Grill, Shed
Garage Spaces 6.0
Pool Gunite, In Ground, Pool
Community Features Other
Utilities Available Cable Available
View Garden, Pool
Roof Type Concrete,Flat
Garage Yes
Building
Lot Description Sprinklers Automatic, < 1/4 Acre
Faces North
Story 2
Foundation Slab
Sewer Septic Tank
Water Public
Architectural Style Contemporary/Modern, Detached, Two Story
Level or Stories Two
Structure Type Brick,Block
Construction Status Resale
Others
Pets Allowed Size Limit, Yes
Senior Community No
Tax ID 17-22-30-031-0900
Acceptable Financing Cash, Conventional
Listing Terms Cash, Conventional
Financing Cash
Pets Description Size Limit, Yes
Read Less Info
Want to know what your home might be worth? Contact us for a FREE valuation!

Our team is ready to help you sell your home for the highest possible price ASAP
Bought with BrokerNation Real Estate






