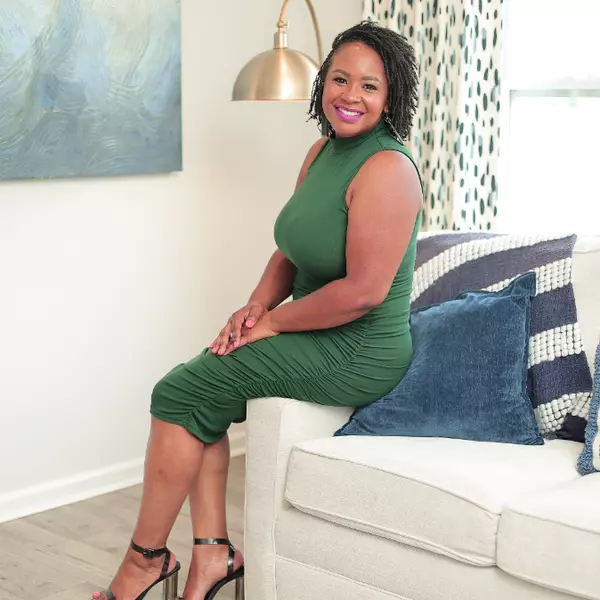$665,000
$670,000
0.7%For more information regarding the value of a property, please contact us for a free consultation.
4 Beds
3 Baths
2,869 SqFt
SOLD DATE : 12/13/2023
Key Details
Sold Price $665,000
Property Type Single Family Home
Sub Type Single Family Residence
Listing Status Sold
Purchase Type For Sale
Square Footage 2,869 sqft
Price per Sqft $231
Subdivision Lakes By The Bay Day
MLS Listing ID A11479826
Sold Date 12/13/23
Style Detached,Two Story
Bedrooms 4
Full Baths 3
Construction Status New Construction
HOA Fees $58/mo
HOA Y/N Yes
Year Built 2005
Annual Tax Amount $9,481
Tax Year 2023
Contingent No Contingencies
Lot Size 5,050 Sqft
Property Description
Spacious Cutler Bay 2 story home. This stunning home is located at The Enclave within the Isles at Bayshore community. This home with high ceilings and spacious walk in closets will not disappoint. Amazing floorplan of 4 large bedrooms, 3 full baths and a bonus loft area that can be converted to additional bedroom. Home also features a grand entry with formal living, dining, family room & lots of storage space. Kitchen is equipped with stainless steel appliances, lots of cabinet space, large pantry and granite countertops. LOW HOA! This home is move in ready. Just minutes away from Black Point Marina, and quick access to Florida Turnpike. Isles at Bayshore in Cutler Bay is a highly sought after gated community that offers many amenities including pool, playground, gym & clubhouse.
Location
State FL
County Miami-dade County
Community Lakes By The Bay Day
Area 60
Direction GPS
Interior
Interior Features Breakfast Area, Dining Area, Separate/Formal Dining Room, Eat-in Kitchen, First Floor Entry, Garden Tub/Roman Tub, High Ceilings, Kitchen/Dining Combo, Pantry, Separate Shower, Upper Level Primary, Walk-In Closet(s), Loft
Heating Central
Cooling Central Air
Flooring Carpet, Tile
Appliance Dryer, Dishwasher, Electric Range, Electric Water Heater, Disposal, Refrigerator, Washer
Exterior
Exterior Feature Fence, Lighting, Patio, Room For Pool, Storm/Security Shutters
Garage Attached
Garage Spaces 2.0
Pool None, Community
Community Features Clubhouse, Fitness, Gated, Home Owners Association, Maintained Community, Other, Pool, Sidewalks
Utilities Available Cable Available
View Garden
Roof Type Other
Porch Patio
Garage Yes
Building
Lot Description < 1/4 Acre
Faces North
Story 2
Sewer Public Sewer
Water Public
Architectural Style Detached, Two Story
Level or Stories Two
Structure Type Block
Construction Status New Construction
Others
Pets Allowed Conditional, Yes
Senior Community No
Tax ID 36-60-16-015-1280
Security Features Security Gate,Gated Community,Security Guard
Acceptable Financing Cash, Conventional, FHA
Listing Terms Cash, Conventional, FHA
Financing FHA
Special Listing Condition Listed As-Is
Pets Description Conditional, Yes
Read Less Info
Want to know what your home might be worth? Contact us for a FREE valuation!

Our team is ready to help you sell your home for the highest possible price ASAP
Bought with EXP Realty LLC






