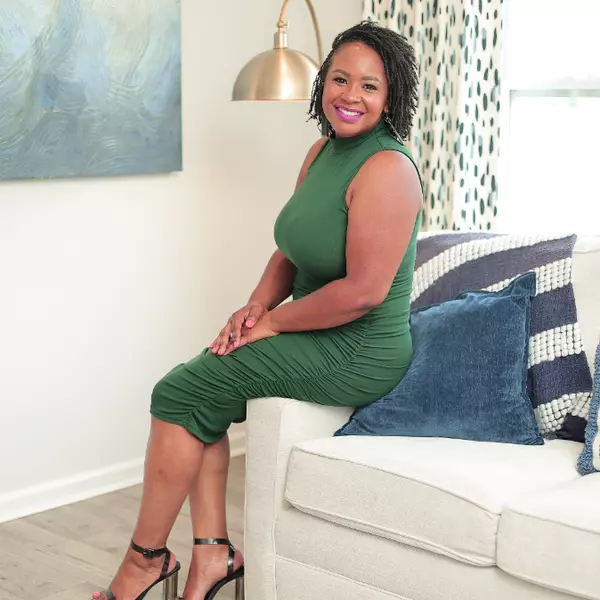$900,000
$950,000
5.3%For more information regarding the value of a property, please contact us for a free consultation.
3 Beds
2 Baths
1,864 SqFt
SOLD DATE : 12/20/2023
Key Details
Sold Price $900,000
Property Type Single Family Home
Sub Type Single Family Residence
Listing Status Sold
Purchase Type For Sale
Square Footage 1,864 sqft
Price per Sqft $482
Subdivision Riverland Manors
MLS Listing ID A11470751
Sold Date 12/20/23
Style Detached,Ranch,One Story
Bedrooms 3
Full Baths 2
Construction Status Resale
HOA Y/N No
Year Built 1952
Annual Tax Amount $6,863
Tax Year 2023
Contingent Backup Contract/Call LA
Lot Size 0.340 Acres
Property Description
Welcome to 3024 Riverland Road,a true gem in Fort Lauderdale's prestigious community.Situated amidst million-dollar residences,this property offers over almost 1/3 acre,boasting a 3-bedroom,2-bathroom residence.Revel in the joys of a brand-new heated saltwater pool & spa,perfect for relaxation.The recently updated kitchen & bathrooms epitomize modern elegance,seamlessly blending functionality & style.Enjoy a thoughtfully designed layout that enhances your everyday living experience.The expansive, lot hosts century-old oak trees,leaving you plenty of room for entertaining & enjoying the South Florida lifestyle.Take advantage of convenient access to Downtown Fort Lauderdale,Seminole Hard Rock Casino,highways,airports,& local boat ramps.Don't miss the opportunity to make this one your home.
Location
State FL
County Broward County
Community Riverland Manors
Area 3580
Interior
Interior Features Built-in Features, Bedroom on Main Level, Breakfast Area, Closet Cabinetry, Family/Dining Room, French Door(s)/Atrium Door(s), First Floor Entry, Pantry, Stacked Bedrooms, Walk-In Closet(s)
Heating Central, Electric
Cooling Central Air, Electric
Flooring Tile
Window Features Blinds
Appliance Dryer, Dishwasher, Electric Range, Electric Water Heater, Disposal, Refrigerator, Self Cleaning Oven, Washer
Exterior
Exterior Feature Fence, Lighting, Patio, Storm/Security Shutters
Garage Spaces 2.0
Pool Automatic Chlorination, Cleaning System, Gunite, Heated, In Ground, Other, Pool, Pool/Spa Combo
Community Features Boat Facilities, Other, Street Lights, Sidewalks
Utilities Available Cable Available, Underground Utilities
Waterfront No
View Garden, Pool
Roof Type Shingle
Street Surface Paved
Porch Patio
Garage Yes
Building
Lot Description Corner Lot, Oversized Lot, 1/4 to 1/2 Acre Lot, Sprinklers Manual
Faces West
Story 1
Sewer Public Sewer
Water Public
Architectural Style Detached, Ranch, One Story
Structure Type Block
Construction Status Resale
Schools
Elementary Schools Stephen Foster
Middle Schools New River
High Schools Stranahan
Others
Pets Allowed No Pet Restrictions, Yes
Senior Community No
Tax ID 504220070230
Security Features Other
Acceptable Financing Cash, Conventional, 1031 Exchange, VA Loan
Listing Terms Cash, Conventional, 1031 Exchange, VA Loan
Financing Conventional
Pets Description No Pet Restrictions, Yes
Read Less Info
Want to know what your home might be worth? Contact us for a FREE valuation!

Our team is ready to help you sell your home for the highest possible price ASAP
Bought with Keller Williams Elite Properti






