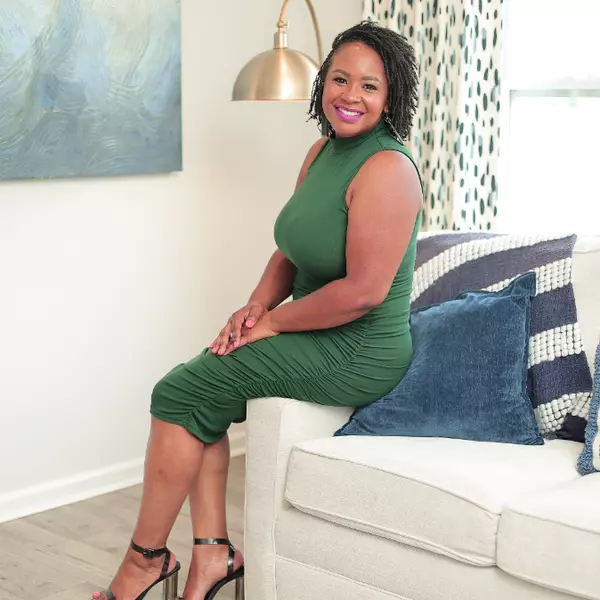Bought with Re/Max Signature Realty
$332,900
$332,900
For more information regarding the value of a property, please contact us for a free consultation.
3 Beds
2 Baths
1,686 SqFt
SOLD DATE : 03/20/2024
Key Details
Sold Price $332,900
Property Type Single Family Home
Sub Type Single Family Residence
Listing Status Sold
Purchase Type For Sale
Square Footage 1,686 sqft
Price per Sqft $197
Subdivision Not In A Subdivision
MLS Listing ID 10001064
Sold Date 03/20/24
Bedrooms 3
Full Baths 2
Abv Grd Liv Area 1,686
Originating Board Triangle MLS
Year Built 2023
Annual Tax Amount $208
Lot Size 10,018 Sqft
Acres 0.23
Property Description
**NEW PRICE IMPROVEMENT**
Don't miss out on this great home...
Introducing a brand-new construction home boasting modern elegance and comfort with a generous amount of living space. This spacious residence features three bedrooms and two bathrooms, providing a perfect blend of functionality and style. The open-concept floor plan creates a seamless flow between the kitchen, dining area, and living room, ideal for both daily living and entertaining guests. The well-appointed kitchen is equipped with contemporary appliances and sleek finishes, quartz counter tops and custom cabinetry offering a delightful space for culinary enthusiasts. The primary bedroom includes an ensuite bathroom, adding a touch of luxury to everyday living. With high-quality construction and attention to detail, this 3-bed, 2-bath home provides a welcoming haven for those seeking a modern and convenient lifestyle. Enjoy the comfort of a newly built home designed for both relaxation and practicality in the heart of Dunn. Near I-95, hospital, restaurants, dog park, ball fields, playground with splash pad, walking trails and much more. New pictures to come as house nears completion. Seller has price improvement of $10K, make this your home today!
Location
State NC
County Harnett
Community Park, Restaurant, Tennis Court(S)
Rooms
Main Level Bedrooms 3
Interior
Interior Features Bathtub/Shower Combination, Ceiling Fan(s), Smooth Ceilings, Walk-In Closet(s)
Heating Electric, Forced Air
Cooling Ceiling Fan(s), Central Air
Flooring Vinyl
Appliance Dishwasher, Electric Range, Range Hood
Exterior
Garage Spaces 2.0
Community Features Park, Restaurant, Tennis Court(s)
Roof Type Shingle
Porch Covered, Patio, Rear Porch
Garage Yes
Private Pool No
Building
Lot Description City Lot, Hardwood Trees, Landscaped
Foundation Brick/Mortar, Slab
Sewer Public Sewer
Water Public
Architectural Style Ranch, Traditional
Structure Type HardiPlank Type
New Construction Yes
Schools
Elementary Schools Harnett - Dunn
Middle Schools Harnett - Dunn
High Schools Harnett - Triton
Others
Senior Community false
Tax ID 1517300052.000
Special Listing Condition Standard
Read Less Info
Want to know what your home might be worth? Contact us for a FREE valuation!

Our team is ready to help you sell your home for the highest possible price ASAP


