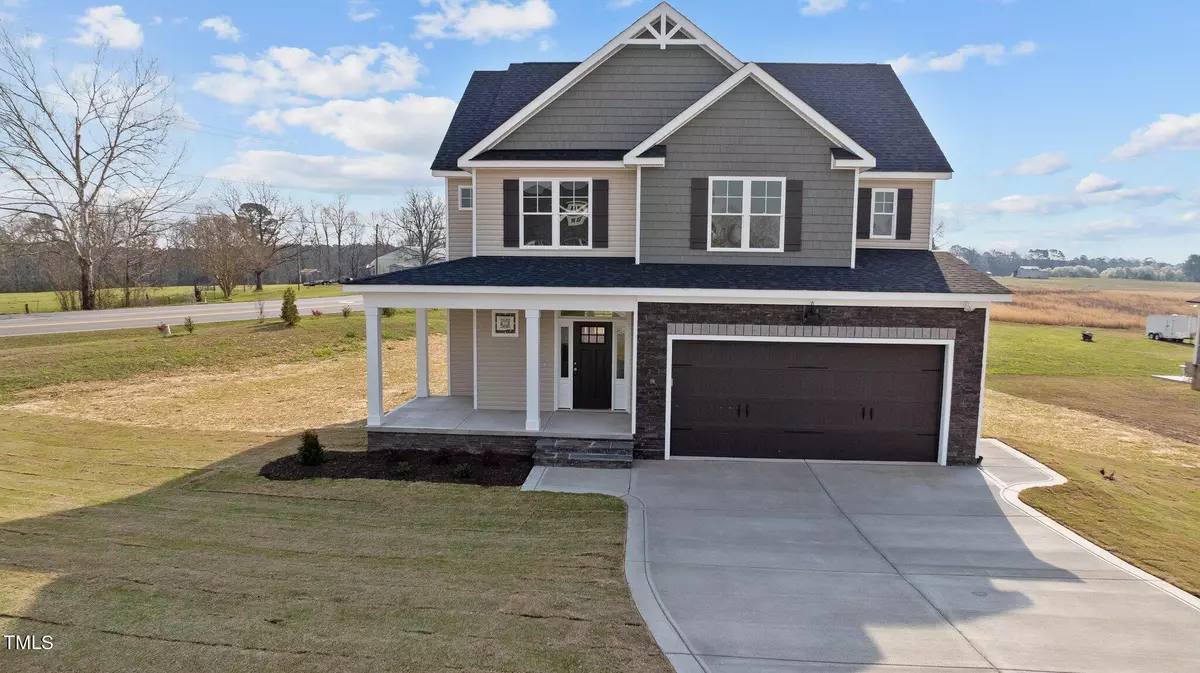Bought with HTR Southern Properties
$414,900
$419,900
1.2%For more information regarding the value of a property, please contact us for a free consultation.
3 Beds
3 Baths
2,333 SqFt
SOLD DATE : 11/19/2024
Key Details
Sold Price $414,900
Property Type Single Family Home
Sub Type Single Family Residence
Listing Status Sold
Purchase Type For Sale
Square Footage 2,333 sqft
Price per Sqft $177
Subdivision Heritage Ridge
MLS Listing ID 10001394
Sold Date 11/19/24
Style House,Site Built
Bedrooms 3
Full Baths 2
Half Baths 1
HOA Y/N No
Abv Grd Liv Area 2,333
Originating Board Triangle MLS
Year Built 2024
Lot Size 0.620 Acres
Acres 0.62
Property Description
Builder Price Reduction. Phase Closeout! Dave Mincy with Guarantee Rate will pay up to 1% of the Buyer's CC. No HOA! Welcome to your new home by Southern Tide Homes! This custom-built beauty offers a perfect blend of style and functionality. Step into the inviting entrance foyer featuring a convenient half bath and closet, setting the tone for the exceptional design throughout. The heart of the home is the expansive family room, featuring a cozy electric fireplace adorned with custom wood shelving, creating a warm and inviting atmosphere for gatherings or quiet evenings in. Adjacent is the open kitchen complete with granite countertops, a kitchen island, and just enough cabinet space, making meal prep and entertaining a breeze. Convenience meets establishment with the mudroom off the garage, equipped with a bench and cubbies, providing a designated place for coats, shoes, and belongings. Upstairs, discover three bedrooms, including the extravagant master suite presenting a spacious layout, complemented by a master bath having a double vanity, walk-in shower, rejuvenating garden tub, and a generously sized walk-in closet. Efficiency is key with the upstairs laundry room, outfitted with wire shelving and cubbies for easy storage and organization, along with an additional hall closet for added ease. Step outside onto the deck and enjoy the surroundings, perfect for outdoor entertaining or simply unwinding after a long day.
Location
State NC
County Johnston
Community Street Lights
Direction From Raleigh/Garner, HWY 40 E to exit 319. Left onto HWY 210. Approximately 6 miles Heritage Ridge will be on your right.
Interior
Interior Features Bathtub/Shower Combination, Ceiling Fan(s), Double Vanity, Entrance Foyer, Granite Counters, Kitchen Island, Open Floorplan, Separate Shower, Smooth Ceilings, Tray Ceiling(s), Walk-In Closet(s), Walk-In Shower, Water Closet
Heating Electric, Heat Pump
Cooling Electric, Heat Pump
Flooring Carpet, Vinyl, Tile
Fireplaces Number 1
Fireplaces Type Electric, Family Room
Fireplace Yes
Window Features Insulated Windows,Screens,Shutters
Appliance Dishwasher, Free-Standing Electric Range, Microwave
Laundry Laundry Room, Upper Level, Washer Hookup
Exterior
Garage Spaces 2.0
Community Features Street Lights
Utilities Available Electricity Connected, Septic Connected, Water Connected
View Y/N Yes
Roof Type Shingle
Street Surface Asphalt
Porch Covered, Deck, Front Porch, Porch
Garage Yes
Private Pool No
Building
Lot Description Back Yard, Corner Lot, Front Yard, Landscaped
Faces From Raleigh/Garner, HWY 40 E to exit 319. Left onto HWY 210. Approximately 6 miles Heritage Ridge will be on your right.
Story 2
Foundation Block, Stone
Sewer Septic Tank
Water Public
Architectural Style Traditional
Level or Stories 2
Structure Type Batts Insulation,Blown-In Insulation,Stone Veneer,Vinyl Siding
New Construction Yes
Schools
Elementary Schools Johnston - Mcgees Crossroads
Middle Schools Johnston - Mcgees Crossroads
High Schools Johnston - W Johnston
Others
Senior Community false
Tax ID 15H08013S
Special Listing Condition Standard
Read Less Info
Want to know what your home might be worth? Contact us for a FREE valuation!

Our team is ready to help you sell your home for the highest possible price ASAP


