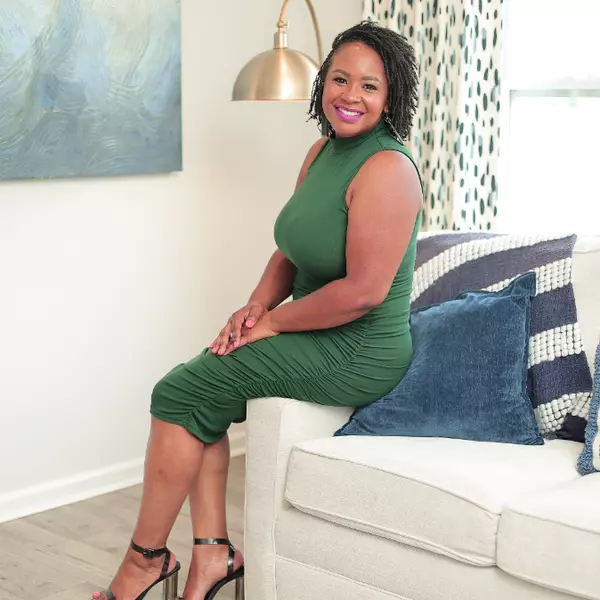Bought with O'Meara Realty Group Inc.
$315,000
$315,000
For more information regarding the value of a property, please contact us for a free consultation.
3 Beds
3 Baths
1,616 SqFt
SOLD DATE : 03/27/2025
Key Details
Sold Price $315,000
Property Type Single Family Home
Sub Type Single Family Residence
Listing Status Sold
Purchase Type For Sale
Square Footage 1,616 sqft
Price per Sqft $194
Subdivision Riverwood Athletic Club
MLS Listing ID 10074102
Sold Date 03/27/25
Bedrooms 3
Full Baths 2
Half Baths 1
HOA Fees $81/mo
HOA Y/N Yes
Abv Grd Liv Area 1,616
Originating Board Triangle MLS
Year Built 2004
Annual Tax Amount $2,160
Lot Size 7,840 Sqft
Acres 0.18
Property Sub-Type Single Family Residence
Property Description
Cute as a button, this 3-bedroom, 2.5-bath home in Riverwood Athletic Club is move-in ready! Fresh neutral paint has been completed throughout the entire home, and the carpets have been professionally cleaned. The first floor features an inviting kitchen with an island and a window overlooking the kitchen sink. All appliances in the home convey. The open layout boasts durable LVP flooring throughout the main level, a breakfast area overlooking the fenced backyard, and a spacious living room with a cozy gas fireplace—perfect for enjoying the cooler weather.
Upstairs, you'll find three spacious bedrooms, including a primary suite with a walk-in closet, dual vanity, and a large soaking tub/shower combo. Outside, the back deck provides a great space for relaxing, while the fenced corner lot.
This home is conveniently located near shops, schools, and walking trails. HOA amenities include access to the athletic club, golf privileges, and more. Don't miss your chance to own this charming home for under $320,000 in Riverwood Athletic Club!
Location
State NC
County Johnston
Community Fitness Center, Golf, Park, Playground, Pool, Street Lights
Direction From Highway 264 take Smithfield Rd exit. Turn R onto Smithfield Rd. Go approx 6 miles. Turn R into Riverwood Athletic Club/Athletic Club Blvd. At circle, take first R onto Charleston, first L onto Sarazen, first L onto Cunningham, first R onto Chamberlain, first L onto McCarthy, Turn L Haywood Lane. Home is on your Right
Rooms
Other Rooms None
Interior
Interior Features Bathtub/Shower Combination, Ceiling Fan(s), Double Vanity, Eat-in Kitchen, High Speed Internet, Kitchen Island, Smooth Ceilings, Walk-In Closet(s)
Heating Electric, Forced Air
Cooling Central Air
Flooring Carpet, Laminate, Vinyl
Fireplaces Number 1
Fireplaces Type Living Room
Fireplace Yes
Appliance Dishwasher, Electric Range, Microwave, Refrigerator, Water Heater
Laundry Laundry Closet, Upper Level
Exterior
Exterior Feature Fenced Yard
Fence Back Yard, Fenced, Wood
Pool Community, In Ground, Indoor, Outdoor Pool
Community Features Fitness Center, Golf, Park, Playground, Pool, Street Lights
View Y/N Yes
Roof Type Shingle
Porch Deck
Garage No
Private Pool No
Building
Faces From Highway 264 take Smithfield Rd exit. Turn R onto Smithfield Rd. Go approx 6 miles. Turn R into Riverwood Athletic Club/Athletic Club Blvd. At circle, take first R onto Charleston, first L onto Sarazen, first L onto Cunningham, first R onto Chamberlain, first L onto McCarthy, Turn L Haywood Lane. Home is on your Right
Story 2
Foundation Permanent
Sewer Public Sewer
Water Public
Architectural Style Traditional
Level or Stories 2
Structure Type Vinyl Siding
New Construction No
Schools
Elementary Schools Johnston - Riverwood
Middle Schools Johnston - Riverwood
High Schools Johnston - Corinth Holder
Others
HOA Fee Include Storm Water Maintenance
Senior Community false
Tax ID 16I02016Q
Special Listing Condition Standard
Read Less Info
Want to know what your home might be worth? Contact us for a FREE valuation!

Our team is ready to help you sell your home for the highest possible price ASAP


