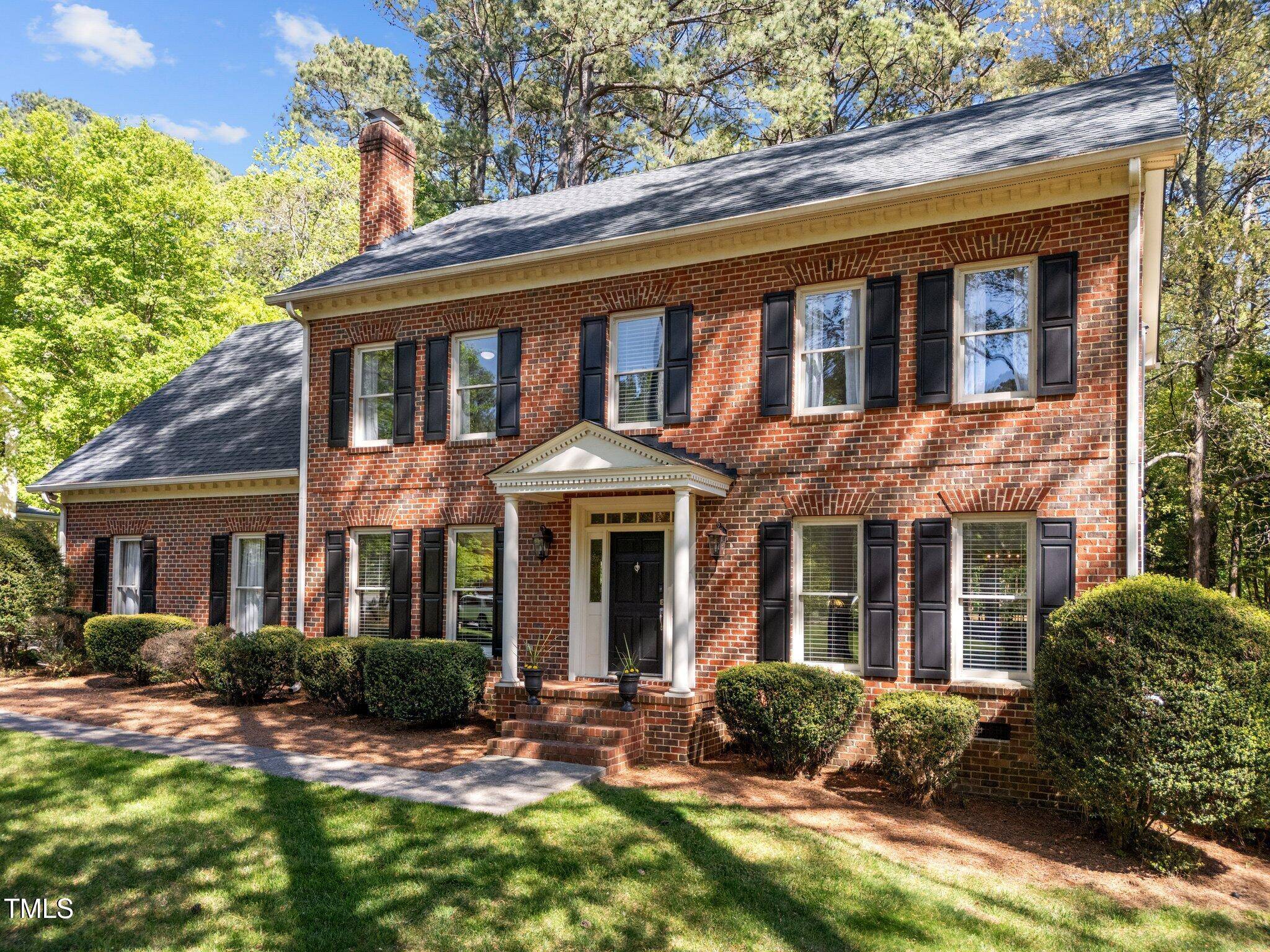Bought with Choice Residential Real Estate
$845,000
$819,000
3.2%For more information regarding the value of a property, please contact us for a free consultation.
4 Beds
3 Baths
3,175 SqFt
SOLD DATE : 05/29/2025
Key Details
Sold Price $845,000
Property Type Single Family Home
Sub Type Single Family Residence
Listing Status Sold
Purchase Type For Sale
Square Footage 3,175 sqft
Price per Sqft $266
Subdivision Wood Valley
MLS Listing ID 10090069
Sold Date 05/29/25
Style Site Built
Bedrooms 4
Full Baths 2
Half Baths 1
HOA Fees $4/ann
HOA Y/N Yes
Abv Grd Liv Area 3,175
Year Built 1987
Annual Tax Amount $4,478
Lot Size 1.290 Acres
Acres 1.29
Property Sub-Type Single Family Residence
Source Triangle MLS
Property Description
Welcome to this charming, traditional brick home in desirable Wood Valley subdivision, situated on 1.29 acres. This meticulously maintained home offers good bones with the potential for you to add your personal touches. Upon entry, you'll be greeted by a foyer with hardwood floors that extend throughout the first floor. Interior of home has been freshly painted, creating a bright and inviting space! The family room features a masonry fireplace, detailed trim work, and a beautifully crafted wood bookcase. A second living area connects to the formal dining room. Great for entertaining space! The kitchen is equipped with generous cabinet space, stainless steel appliances, granite countertops, a pantry, and a breakfast nook with open views of the backyard. The back hallway provides access to the two-car garage with additional storage, the laundry room, and a staircase leading up to the bonus room. The spacious primary suite, located on the second level, includes a walk-in closet and an ensuite bathroom with double sinks, a garden tub, and a walk-in shower. Three additional large bedrooms share a hall bath upstairs. At the end of the hall, a bonus room, accessible by a back staircase, is perfect for entertaining, movie nights, workout space or a home office. Don't miss the walk-up attic, offering plenty of extra storage space! The expansive, fenced backyard boasts a large grassy, open space with mature trees beyond. The backyard is a true highlight of the home offering privacy and endless potential for outdoor living, play, or even a garden oasis.
Location
State NC
County Wake
Direction From Leesville Rd and I540 go north on Leesville Rd, turn right on Norwood Rd, right on Macon Rd, right on Wood Valley Drive into neighborhood, continue straight and house will be on your left.
Rooms
Bedroom Description [{\"RoomType\":\"Primary Bedroom\",\"RoomKey\":\"20250417172141470173000000\",\"RoomDescription\":null,\"RoomWidth\":12.7,\"RoomLevel\":\"Second\",\"RoomDimensions\":\"18.5 x 12.7\",\"RoomLength\":18.5},{\"RoomType\":\"Bedroom 2\",\"RoomKey\":\"20250417172141487539000000\",\"RoomDescription\":null,\"RoomWidth\":10.5,\"RoomLevel\":\"Second\",\"RoomDimensions\":\"11 x 10.5\",\"RoomLength\":11},{\"RoomType\":\"Bedroom 3\",\"RoomKey\":\"20250417172141504491000000\",\"RoomDescription\":null,\"RoomWidth\":12.6,\"RoomLevel\":\"Second\",\"RoomDimensions\":\"12.7 x 12.6\",\"RoomLength\":12.7},{\"RoomType\":\"Bedroom 4\",\"RoomKey\":\"20250417172141521557000000\",\"RoomDescription\":null,\"RoomWidth\":11.9,\"RoomLevel\":\"Second\",\"RoomDimensions\":\"12.9 x 11.9\",\"RoomLength\":12.9},{\"RoomType\":\"Bonus Room\",\"RoomKey\":\"20250417172141541218000000\",\"RoomDescription\":null,\"RoomWidth\":14.9,\"RoomLevel\":\"Second\",\"RoomDimensions\":\"23.6 x 14.9\",\"RoomLength\":23.6},{\"RoomType\":\"Entrance Hall\",\"RoomKey\":\"20250417172141558277000000\",\"RoomDescription\":null,\"RoomWidth\":8.7,\"RoomLevel\":\"Main\",\"RoomDimensions\":\"10.3 x 8.7\",\"RoomLength\":10.3},{\"RoomType\":\"Living Room\",\"RoomKey\":\"20250417172141575356000000\",\"RoomDescription\":null,\"RoomWidth\":12.7,\"RoomLevel\":\"Main\",\"RoomDimensions\":\"15.9 x 12.7\",\"RoomLength\":15.9},{\"RoomType\":\"Dining Room\",\"RoomKey\":\"20250417172141592179000000\",\"RoomDescription\":null,\"RoomWidth\":12.7,\"RoomLevel\":\"Main\",\"RoomDimensions\":\"13 x 12.7\",\"RoomLength\":13},{\"RoomType\":\"Other\",\"RoomKey\":\"20250417172141609022000000\",\"RoomDescription\":\"Porch\",\"RoomWidth\":4,\"RoomLevel\":\"Main\",\"RoomDimensions\":\"9 x 4\",\"RoomLength\":9},{\"RoomType\":\"Other\",\"RoomKey\":\"20250417172141625714000000\",\"RoomDescription\":\"Entrance Hallway\",\"RoomWidth\":9,\"RoomLevel\":\"Main\",\"RoomDimensions\":\"3.5 x 9\",\"RoomLength\":3.5},{\"RoomType\":\"Kitchen\",\"RoomKey\":\"20250417172141642669000000\",\"RoomDescription\":null,\"RoomWidth\":11.1,\"RoomLevel\":\"Main\",\"RoomDimensions\":\"14.2 x 11.1\",\"RoomLength\":14.2},{\"RoomType\":\"Breakfast Room\",\"RoomKey\":\"20250417172141659459000000\",\"RoomDescription\":null,\"RoomWidth\":11.7,\"RoomLevel\":\"Main\",\"RoomDimensions\":\"12.5 x 11.7\",\"RoomLength\":12.5},{\"RoomType\":\"Family Room\",\"RoomKey\":\"20250417172141677655000000\",\"RoomDescription\":null,\"RoomWidth\":15.3,\"RoomLevel\":\"Main\",\"RoomDimensions\":\"17.6 x 15.3\",\"RoomLength\":17.6},{\"RoomType\":\"Other\",\"RoomKey\":\"20250417172141695220000000\",\"RoomDescription\":\"Garage\",\"RoomWidth\":20.9,\"RoomLevel\":\"Main\",\"RoomDimensions\":\"21.6 x 20.9\",\"RoomLength\":21.6},{\"RoomType\":\"Other\",\"RoomKey\":\"20250417172141712328000000\",\"RoomDescription\":\"Garage storage\",\"RoomWidth\":7.6,\"RoomLevel\":\"Main\",\"RoomDimensions\":\"7.8 x 7.6\",\"RoomLength\":7.8},{\"RoomType\":\"Laundry\",\"RoomKey\":\"20250417172141729865000000\",\"RoomDescription\":null,\"RoomWidth\":6.6,\"RoomLevel\":\"Main\",\"RoomDimensions\":\"6.8 x 6.6\",\"RoomLength\":6.8},{\"RoomType\":\"Other\",\"RoomKey\":\"20250417172141747992000000\",\"RoomDescription\":\"Deck\",\"RoomWidth\":12,\"RoomLevel\":\"Main\",\"RoomDimensions\":\"39.8 x 12\",\"RoomLength\":39.8},{\"RoomType\":\"Other\",\"RoomKey\":\"20250417172141765514000000\",\"RoomDescription\":\"Patio\",\"RoomWidth\":10,\"RoomLevel\":\"Main\",\"RoomDimensions\":\"10.5 x 10\",\"RoomLength\":10.5}]
Basement Crawl Space
Interior
Interior Features Bathtub/Shower Combination, Bookcases, Built-in Features, Ceiling Fan(s), Eat-in Kitchen, Entrance Foyer, Kitchen Island, Pantry, Smooth Ceilings, Walk-In Closet(s), Walk-In Shower, Whirlpool Tub
Heating Forced Air, Gas Pack, Natural Gas
Cooling Central Air, Gas
Flooring Carpet, Hardwood, Tile
Fireplaces Number 1
Fireplaces Type Family Room, Gas Log, Masonry
Fireplace Yes
Window Features Shutters,Wood Frames
Appliance Dishwasher, Electric Range, Gas Water Heater, Microwave
Laundry Electric Dryer Hookup, Inside, Laundry Room, Main Level, Washer Hookup
Exterior
Exterior Feature Fenced Yard
Garage Spaces 2.0
Fence Back Yard
Pool Swimming Pool Com/Fee
Utilities Available Cable Available, Electricity Connected, Natural Gas Available, Natural Gas Connected, Septic Connected, Water Connected
View Y/N Yes
View Neighborhood, Trees/Woods
Roof Type Shingle
Street Surface Paved
Porch Deck, Patio, Porch
Garage Yes
Private Pool No
Building
Lot Description Back Yard, Front Yard, Hardwood Trees, Level, Partially Cleared
Faces From Leesville Rd and I540 go north on Leesville Rd, turn right on Norwood Rd, right on Macon Rd, right on Wood Valley Drive into neighborhood, continue straight and house will be on your left.
Story 2
Foundation Block, Brick/Mortar
Sewer Septic Tank
Water Public
Architectural Style Traditional
Level or Stories 2
Structure Type Brick,Masonite
New Construction No
Schools
Elementary Schools Wake - Barton Pond
Middle Schools Wake - Leesville Road
High Schools Wake - Leesville Road
Others
HOA Fee Include Unknown
Senior Community false
Tax ID 0789814093
Special Listing Condition Standard
Read Less Info
Want to know what your home might be worth? Contact us for a FREE valuation!

Our team is ready to help you sell your home for the highest possible price ASAP


