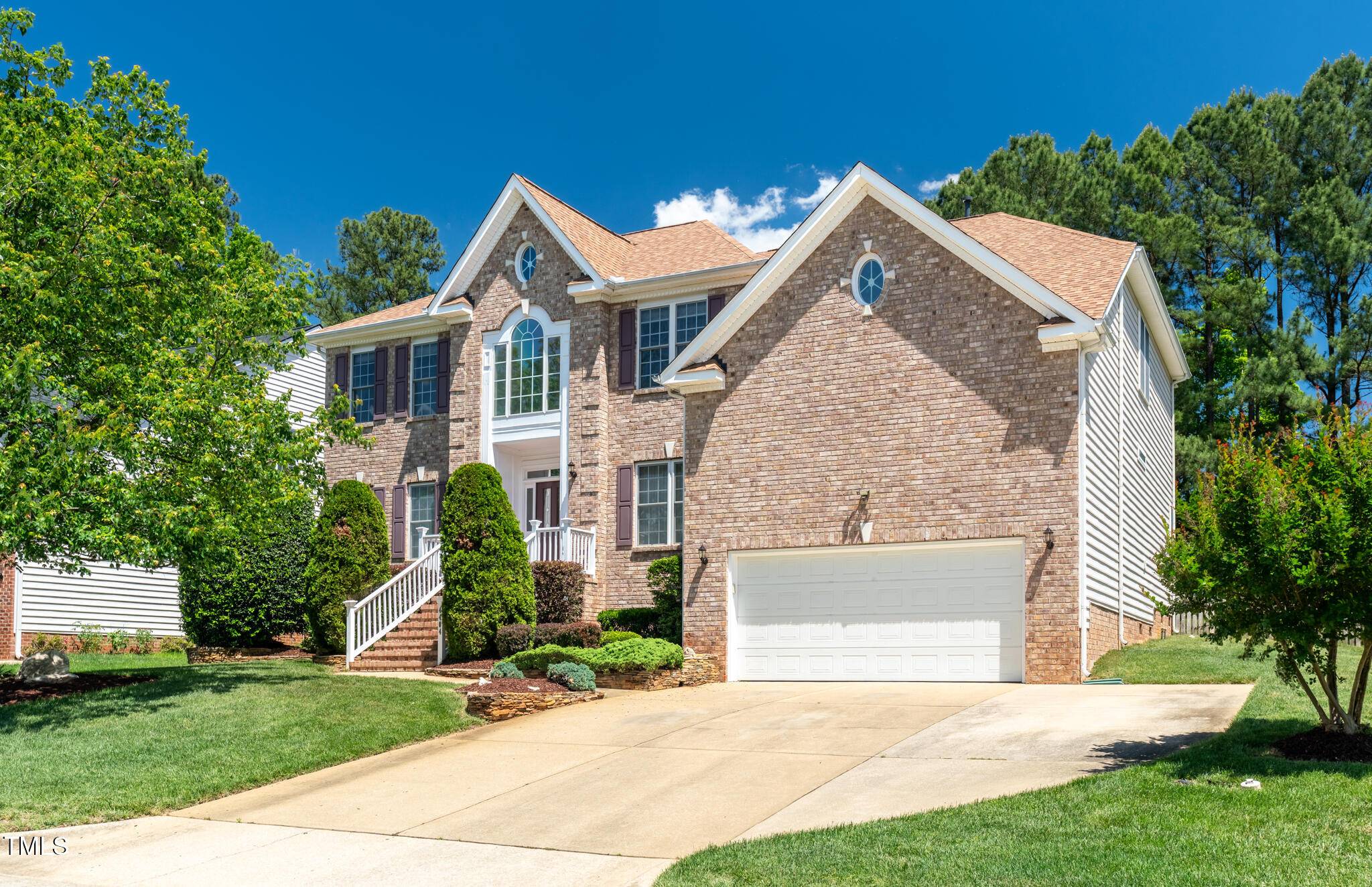Bought with Southern Properties Group Inc.
$725,000
$725,000
For more information regarding the value of a property, please contact us for a free consultation.
5 Beds
4 Baths
3,607 SqFt
SOLD DATE : 06/24/2025
Key Details
Sold Price $725,000
Property Type Single Family Home
Sub Type Single Family Residence
Listing Status Sold
Purchase Type For Sale
Square Footage 3,607 sqft
Price per Sqft $200
Subdivision Cotswold
MLS Listing ID 10095482
Sold Date 06/24/25
Bedrooms 5
Full Baths 3
Half Baths 1
HOA Fees $50/mo
HOA Y/N Yes
Abv Grd Liv Area 3,607
Year Built 2001
Annual Tax Amount $6,303
Lot Size 10,018 Sqft
Acres 0.23
Property Sub-Type Single Family Residence
Source Triangle MLS
Property Description
Welcome to this spacious and well-appointed home, ideally located on a desirable lot that backs to a quiet common area—The fully fenced backyard, enhanced by mature landscaping, offers the perfect space for relaxation and entertaining.
Inside, the expansive kitchen blends function and style, featuring two large islands—one with an oversized sink and the other with a vegetable sink—along with a gas cooktop, ample cabinetry, a built-in desk, and a bright eat-in area. Formal living and dining room provides additional space for hosting gatherings. The rear of the home is filled with natural light thanks to expansive windows, complemented by custom blinds throughout. Upstairs, you'll find an oversized primary bathroom with his & her closets, 2 Jack & Jill bathrooms. Additional highlights include custom trim throughout, a dramatic two-story foyer, and a walk-in attic on the second floor offering excellent storage space, This property is being sold as-is, offering a wonderful opportunity for buyers to move in and update to their own personal taste.
Location
State NC
County Wake
Community Playground, Pool, Street Lights
Direction From Ten-Ten Rd, head south on Kildaire Farm Rd. Turn left on Banningford Rd. Turn right on Galsworthy. Turn Right on Triland. House on the left.
Rooms
Bedroom Description Primary Bedroom, Primary Bathroom, Bedroom 2, Bedroom 3, Bedroom 4, Breakfast Room, Dining Room, Entrance Hall, Family Room, Kitchen, Laundry, Office, Other, Other, Other, Bonus Room, Other
Basement Crawl Space
Interior
Interior Features Bathtub/Shower Combination, Pantry, Ceiling Fan(s), Crown Molding, Double Vanity, Entrance Foyer, Kitchen Island, Open Floorplan, Walk-In Closet(s)
Heating Forced Air
Cooling Ceiling Fan(s), Central Air, Multi Units
Flooring Carpet, Ceramic Tile, Hardwood
Fireplaces Type Family Room, Gas
Fireplace Yes
Window Features Blinds
Appliance Dishwasher, Dryer, Free-Standing Gas Oven, Freezer, Gas Water Heater, Microwave, Refrigerator, Stainless Steel Appliance(s), Washer
Laundry Laundry Room, Lower Level, Main Level, Sink
Exterior
Exterior Feature Fenced Yard, Private Yard, Rain Gutters
Garage Spaces 2.0
Fence Back Yard, Wood
Pool Community
Community Features Playground, Pool, Street Lights
View Y/N Yes
Roof Type Shingle
Porch Porch
Garage Yes
Private Pool No
Building
Lot Description Front Yard, Hardwood Trees, Landscaped, Sprinklers In Front
Faces From Ten-Ten Rd, head south on Kildaire Farm Rd. Turn left on Banningford Rd. Turn right on Galsworthy. Turn Right on Triland. House on the left.
Story 2
Foundation Brick/Mortar
Sewer Public Sewer
Water Public
Architectural Style Traditional
Level or Stories 2
Structure Type Brick Veneer
New Construction No
Schools
Elementary Schools Wake - Oak Grove
Middle Schools Wake - Lufkin Road
High Schools Wake - Apex
Others
HOA Fee Include Maintenance Grounds
Tax ID 0760.01263630.000
Special Listing Condition Standard
Read Less Info
Want to know what your home might be worth? Contact us for a FREE valuation!

Our team is ready to help you sell your home for the highest possible price ASAP


