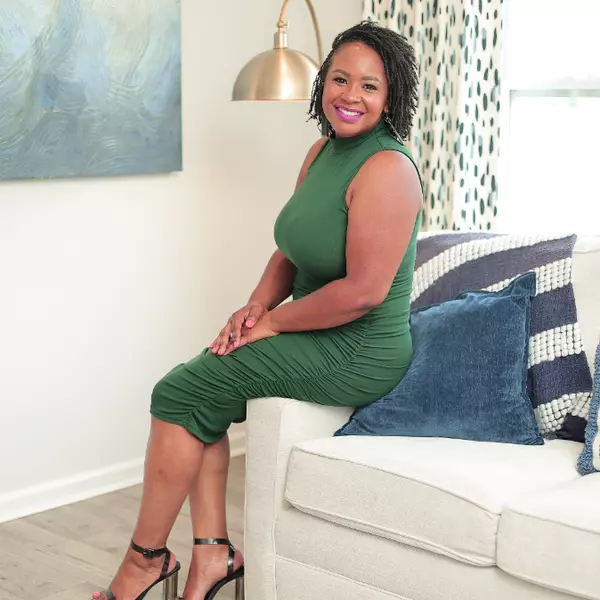$1,400,000
$1,500,000
6.7%For more information regarding the value of a property, please contact us for a free consultation.
4 Beds
4 Baths
2,856 SqFt
SOLD DATE : 08/26/2022
Key Details
Sold Price $1,400,000
Property Type Single Family Home
Sub Type Single Family Residence
Listing Status Sold
Purchase Type For Sale
Square Footage 2,856 sqft
Price per Sqft $490
Subdivision Griffing Biscayne Park Es
MLS Listing ID A11233571
Sold Date 08/26/22
Style Detached,One Story
Bedrooms 4
Full Baths 3
Half Baths 1
Construction Status Resale
HOA Y/N No
Year Built 1959
Annual Tax Amount $6,969
Tax Year 2021
Contingent Pending Inspections
Lot Size 0.266 Acres
Property Description
Welcome to Park Haven Retreat! Enjoy relaxed expansive living in this sprawling updated Mid-Mod pool home with fabulous multiple outdoor entertainment gardens. The welcoming front porch leads to living that flows to open dining and large updated, open eat-in gourmet chef’s dream kitchen and bright window-lined sunroom (perfect as home office), plus a bonus extra-large vaulted media room with a grand sports-bar like bistro bar. Take the fun outside to extensive wrap-around gardens with huge 20’ X 40’ pool, spacious lounging, grilling, and dining decks, outdoor shower and lush, private gardens, great for entertaining and relaxation. Unwind in double en-suite retreats plus bright guest rooms, and have peace of mind with impact windows-doors. All in a great location in the heart of “The Park.”
Location
State FL
County Miami-dade County
Community Griffing Biscayne Park Es
Area 31
Direction On FL-915 N/NE 6th Ave, turn right onto NE 115th St, then turn left at the 1st cross street onto NE 7th Ave and the destination Home will be on the left.
Interior
Interior Features Bedroom on Main Level, Closet Cabinetry, Dining Area, Separate/Formal Dining Room, Eat-in Kitchen, French Door(s)/Atrium Door(s), First Floor Entry, Kitchen/Dining Combo, Main Level Master, Split Bedrooms
Heating Other
Cooling Central Air
Flooring Ceramic Tile, Terrazzo
Window Features Impact Glass
Appliance Dryer, Dishwasher, Electric Range, Ice Maker, Refrigerator, Washer
Exterior
Exterior Feature Fence, Security/High Impact Doors, Lighting, Porch, Patio, Shed
Pool In Ground, Pool
View Garden, Pool
Roof Type Barrel
Street Surface Paved
Porch Open, Patio, Porch
Garage No
Building
Lot Description 1/4 to 1/2 Acre Lot
Faces East
Story 1
Sewer Septic Tank
Water Public
Architectural Style Detached, One Story
Structure Type Block
Construction Status Resale
Others
Senior Community No
Tax ID 17-22-31-005-0450
Security Features Smoke Detector(s)
Acceptable Financing Cash, Conventional
Listing Terms Cash, Conventional
Financing Conventional
Read Less Info
Want to know what your home might be worth? Contact us for a FREE valuation!

Our team is ready to help you sell your home for the highest possible price ASAP
Bought with Graber Realty Group LLC






