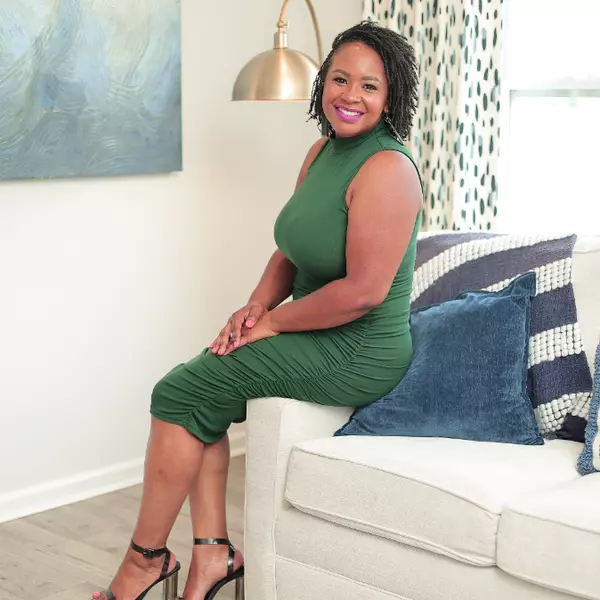$1,875,770
$2,029,000
7.6%For more information regarding the value of a property, please contact us for a free consultation.
3 Beds
4 Baths
2,174 SqFt
SOLD DATE : 02/07/2024
Key Details
Sold Price $1,875,770
Property Type Condo
Sub Type Condominium
Listing Status Sold
Purchase Type For Sale
Square Footage 2,174 sqft
Price per Sqft $862
Subdivision Trump Royale Condo
MLS Listing ID A11187918
Sold Date 02/07/24
Style High Rise
Bedrooms 3
Full Baths 3
Half Baths 1
Construction Status Resale
HOA Fees $1,850/mo
HOA Y/N Yes
Year Built 2009
Annual Tax Amount $20,817
Tax Year 2021
Contingent Pending Inspections
Property Description
Spectacular 3 Bedrooms 3.5 Bathrooms Trump Royale with Open Floor Plan in the Heart of Sunny Isles Beach. Direct Ocean and Intracoastal views from this very this high floor. Totally Renovated and Finish. Private Foyer, Marble Floors, Granite Counter Tops, Stainless Steel Appliances, Custom Built in Closets, Electric Shades, Recessed Lighting and so much more. Amazing Amenities. JUST REDUCED TO QUICK SALE, BEST PRICE IN THE BUIDING!
Location
State FL
County Miami-dade County
Community Trump Royale Condo
Area 22
Interior
Interior Features Bedroom on Main Level, Breakfast Area, Dining Area, Separate/Formal Dining Room, Eat-in Kitchen, First Floor Entry, Separate Shower
Heating Central, Electric
Cooling Central Air, Electric
Flooring Marble
Furnishings Unfurnished
Window Features Impact Glass
Appliance Dryer, Dishwasher, Electric Range, Disposal, Ice Maker, Microwave, Refrigerator
Exterior
Exterior Feature Balcony
Pool Association
Amenities Available Billiard Room, Business Center, Fitness Center, Library, Other, Playground, Pool, Sauna, Spa/Hot Tub, Tennis Court(s), Elevator(s)
Waterfront Yes
Waterfront Description Bay Front,Ocean Front
View Y/N Yes
View Intercoastal, Ocean
Porch Balcony, Open
Garage No
Building
Architectural Style High Rise
Structure Type Block
Construction Status Resale
Schools
Elementary Schools Norman S. Edelcup K-8
Middle Schools Highland Oaks
High Schools Alonzo And Tracy Mourning Sr. High
Others
Pets Allowed Size Limit, Yes
HOA Fee Include Amenities,Common Areas,Cable TV,Internet,Maintenance Structure,Sewer,Security,Trash,Water
Senior Community No
Tax ID 31-22-11-080-1620
Security Features Door Man,Lobby Secured,Security Guard
Acceptable Financing Cash, Conventional
Listing Terms Cash, Conventional
Financing Cash
Special Listing Condition Corporate Listing, Listed As-Is
Pets Description Size Limit, Yes
Read Less Info
Want to know what your home might be worth? Contact us for a FREE valuation!

Our team is ready to help you sell your home for the highest possible price ASAP
Bought with Optimar International Realty






