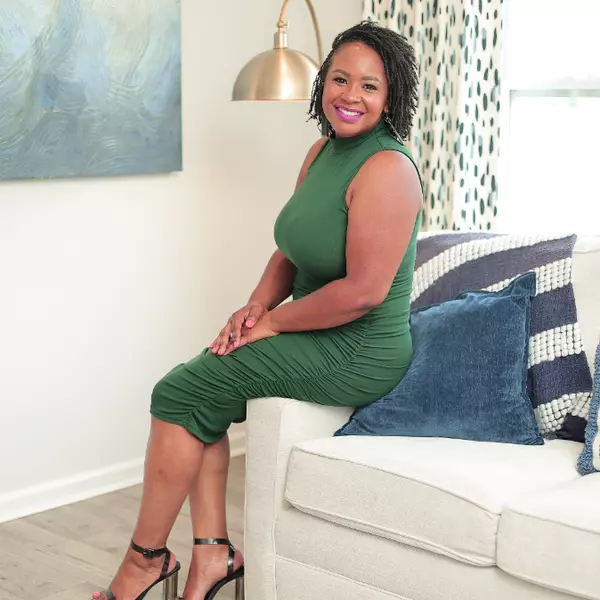Bought with Keller Williams Realty
$315,000
$320,000
1.6%For more information regarding the value of a property, please contact us for a free consultation.
3 Beds
2 Baths
1,772 SqFt
SOLD DATE : 07/16/2024
Key Details
Sold Price $315,000
Property Type Single Family Home
Sub Type Single Family Residence
Listing Status Sold
Purchase Type For Sale
Square Footage 1,772 sqft
Price per Sqft $177
Subdivision Carolina Trace
MLS Listing ID 10024041
Sold Date 07/16/24
Style House,Site Built
Bedrooms 3
Full Baths 2
HOA Fees $79/ann
HOA Y/N Yes
Abv Grd Liv Area 1,772
Originating Board Triangle MLS
Year Built 1983
Annual Tax Amount $2,566
Lot Size 10,454 Sqft
Acres 0.24
Property Description
Welcome home to your own slice of paradise! This charming 3-bedroom, 2-bathroom home is the perfect place to create lasting memories with your loved ones. As you enter the home, you'll be greeted by a warm and inviting living room that flows seamlessly into the dining area, all with engineered hardwood floors. The kitchen is a chef's dream, with ample granite counter space, modern stainless steel appliances, a pantry, and a breakfast bar perfect for casual dining. The master suite is a true sanctuary, featuring a spacious bedroom, 2 walk-in closets, and a private remodeled bathroom. The additional bedrooms are generously sized and share a fully remodeled bathroom. Outside, you'll enjoy entertaining guests on the expansive deck overlooking the beautiful fairway. A perfectly manicured lawn you don't have to mow! Have fun hosting summer barbecues or simply relaxing in the sun. Don't miss out on this incredible opportunity to live in one of Sanford's most sought-after neighborhoods!
Location
State NC
County Lee
Community Gated, Pool, Tennis Court(S)
Zoning RR
Direction From hwy 87- turn East onto Traceway South. After the gatehouse turn left onto Traceway North. Go 2.2 miles, then turn left onto Irish Blvd. Then turn right onto Margarita Lane. The house is on your right with a Purple Monarch garden flag.
Interior
Interior Features Ceiling Fan(s), Dual Closets, Granite Counters, Kitchen/Dining Room Combination, Pantry, Master Downstairs, Recessed Lighting, Shower Only, Stone Counters, Walk-In Closet(s), Walk-In Shower
Heating Heat Pump
Cooling Heat Pump
Flooring Simulated Wood, Tile
Fireplaces Number 1
Fireplaces Type Family Room, Wood Burning
Fireplace Yes
Appliance Built-In Electric Oven, Cooktop, Dishwasher, Disposal, Double Oven, Dryer, Electric Cooktop, Electric Oven, Oven, Plumbed For Ice Maker, Refrigerator, Stainless Steel Appliance(s), Washer, Washer/Dryer, Water Heater
Laundry Electric Dryer Hookup, In Unit, Inside, Laundry Room, Main Level, Washer Hookup
Exterior
Exterior Feature Tennis Court(s)
Garage Spaces 2.0
Fence None
Pool Association, Community, In Ground
Community Features Gated, Pool, Tennis Court(s)
Utilities Available Cable Connected, Electricity Connected, Sewer Connected, Water Connected
Waterfront No
View Y/N Yes
View Golf Course, Trees/Woods
Roof Type Asphalt
Street Surface Asphalt,Paved
Porch Deck, Porch
Garage Yes
Private Pool No
Building
Lot Description Hardwood Trees, Many Trees, Near Golf Course, On Golf Course, Wooded
Faces From hwy 87- turn East onto Traceway South. After the gatehouse turn left onto Traceway North. Go 2.2 miles, then turn left onto Irish Blvd. Then turn right onto Margarita Lane. The house is on your right with a Purple Monarch garden flag.
Story 1
Foundation Permanent
Sewer Public Sewer
Water Public
Architectural Style Contemporary, Ranch
Level or Stories 1
Structure Type Unknown
New Construction No
Schools
Elementary Schools Lee - J Glenn Edwards
Middle Schools Lee - East Lee
High Schools Lee - Lee
Others
HOA Fee Include Road Maintenance
Senior Community false
Tax ID 966180464100
Special Listing Condition Standard
Read Less Info
Want to know what your home might be worth? Contact us for a FREE valuation!

Our team is ready to help you sell your home for the highest possible price ASAP


